EDITOR’S CHOICE in eVolo’s 2019 competition
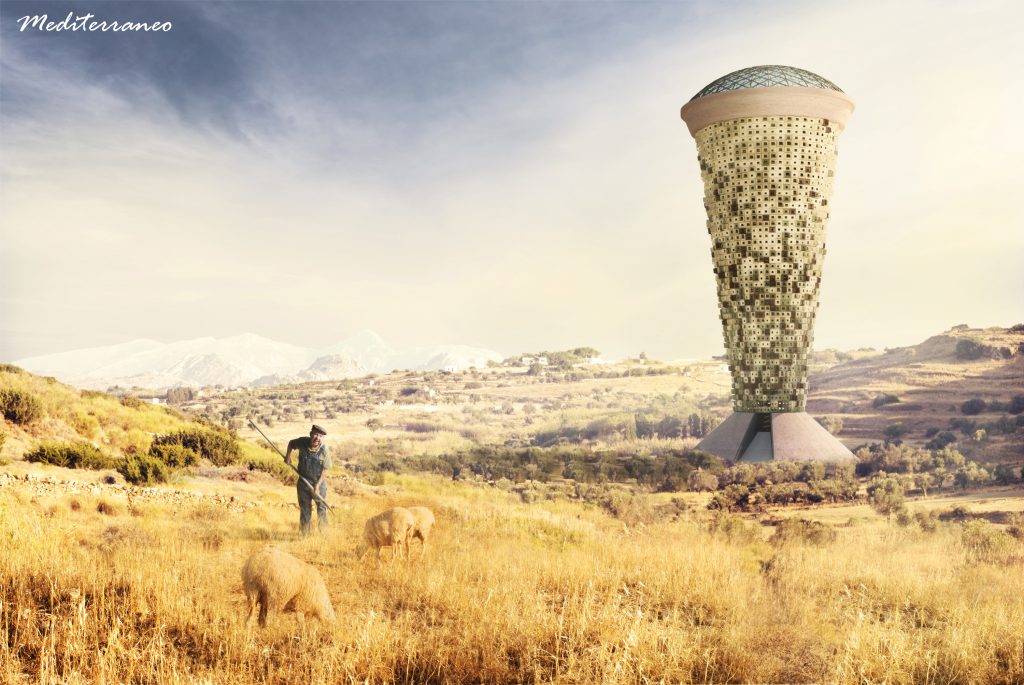
The following text is the exact description submitted to the competition:
Concept & Context
The project’s name – Mediterraneo – derives from its geographical namesake, the Mediterranean Sea, thus signifying a search for locality in an ever changing place. It studies the past of a rich in history area, in the effort to define its future. It focuses on Greece and more specifically its insular area.
That being one of the most growing tourism industries in the world, and hence faced with unprecedented changes. Within this context, it tries to define a “contemporary local”, behind the scenography and romanticism that the aforementioned industry promotes and sustains.
While doing so, it attempts to cope with the growing “temporal rental housing crisis” the European South is facing with an increasingly number of people each year facing eviction, unable to find a home, in a market that favors visitors over habitats.So, it proposes an alternative way of living, respectful to the traditional one, but projecting it to the future.
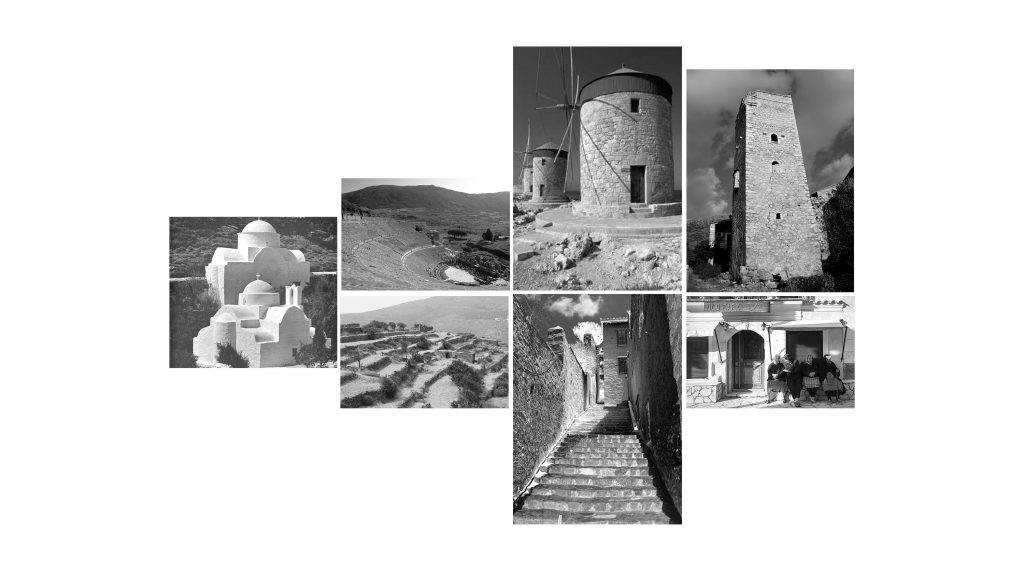
Form
The process of form-finding is a constant dialogue between the past and the future. It studies the vernacular architecture and transcribes its vital elements in the vertical axis. The insular staircase, the small opening, the variability of the pre-industrial built environment, the social interaction.
All of them integral parts of the Mediterranean culture, are being re-imagined in a futuristic way that respects the landscape and creates place.
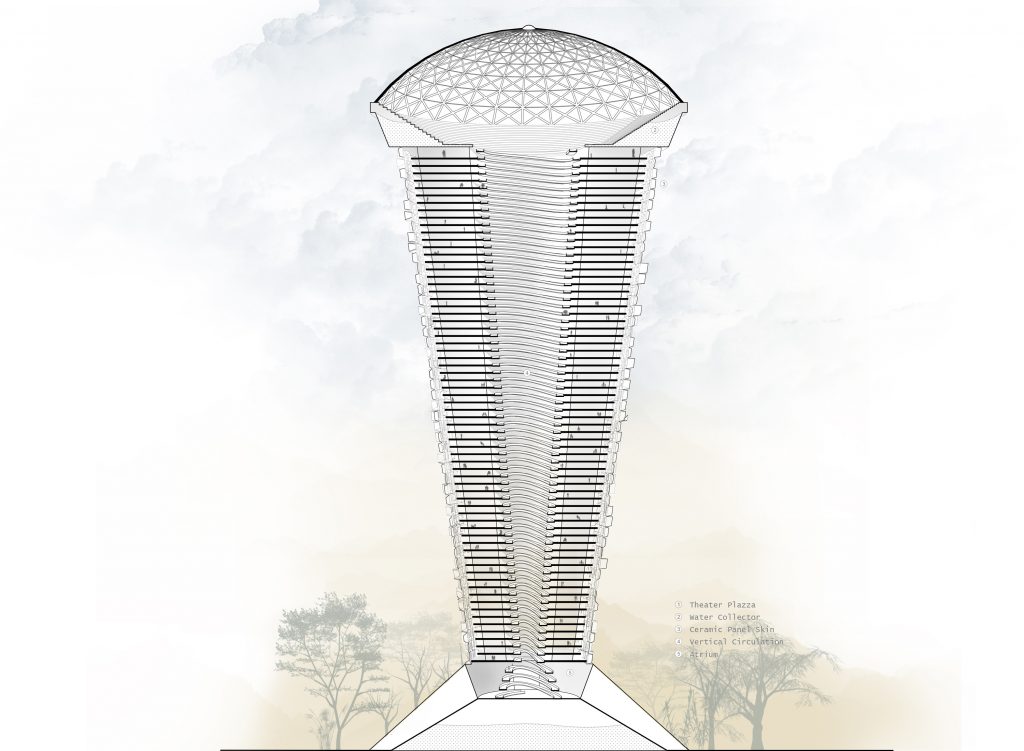
Function
The program for the proposed tower is rather simple, not unlike that one of a village. It consists of a well-defined entrance area, a vertical promenade adjacent to which lay the habitable space and a social hub. While the floor plans are indicatory, the structural system offers to the building a unique flexibility in terms of use, allowing a bottom up approach for that matter.
On top, lies a lifted social interaction space (plaza), getting abundant light from a glass dome and allowing people to enjoy a scenic view of the surrounding landscape.
The boundaries between private and public spaces are blurred, since the promenade itself acts as a daily interaction space as well, communicating with the “front stoop” urban typology.
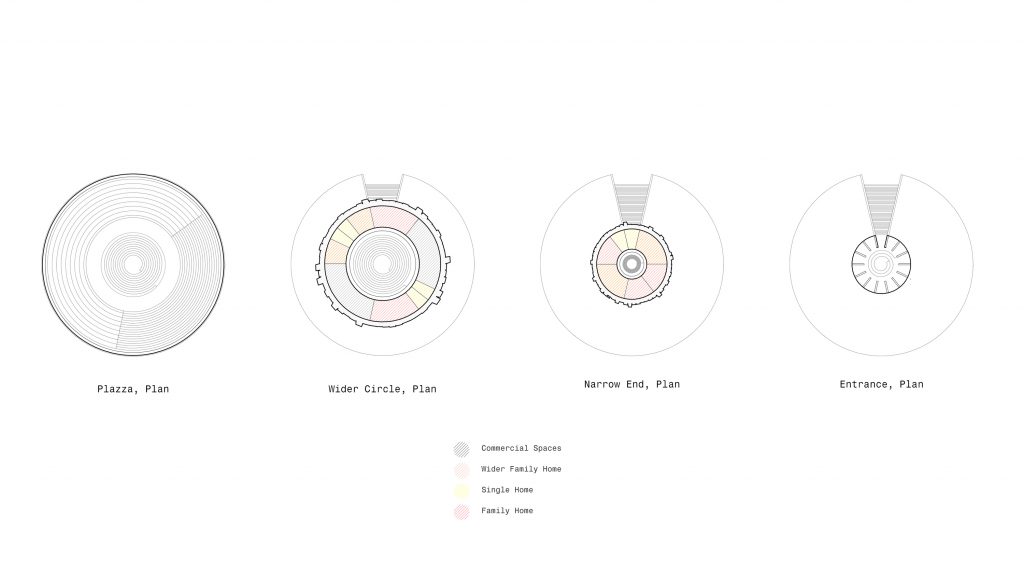
Skin
The interactive skin proposed here is an effort to bridge the architecture of the digital with low-end manufacturing and traditional techniques. Inspired by the common wooden shutters, it offers a larger scale alternative for dealing with the intense, southern sunlight.
Its main structural elements, while metallic, bear ceramic plates made by local craftsmen. Clay, while being a rather common and affordable material, is long-lasting and has great thermal properties, making it a rather sufficient insulator.
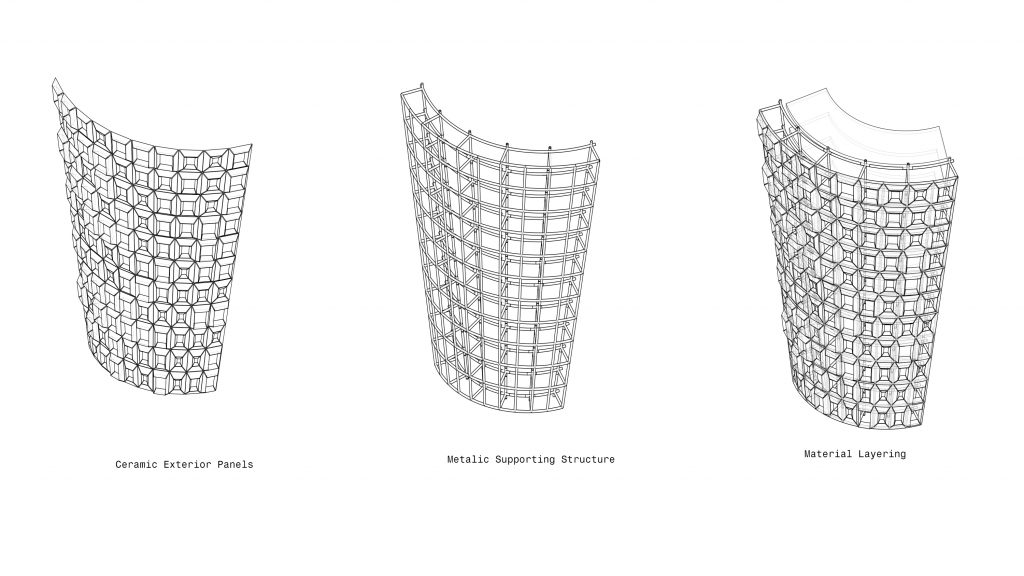
Structure
The structure of the tower proposed is based on a variety of locally sourced materials. The base is made out of rammed earth –a widely used material that has stood the test of time. The main load bearing elements are made out of structural timber and the dome grid shell, as well as the skin’s structural system are made of metal.
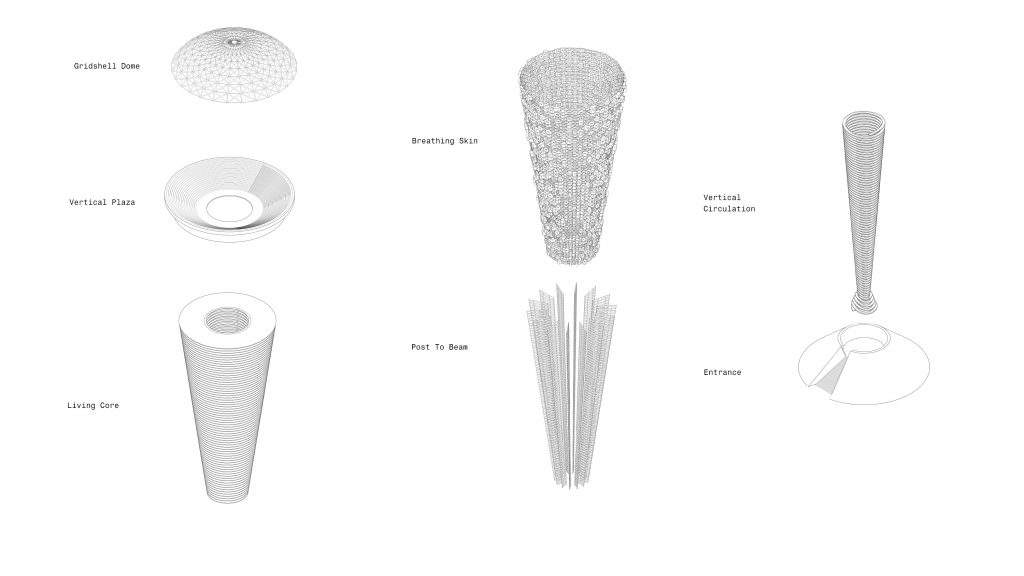
Sustainability
The goal of the project to begin with is to provide a sustainable model of a settlement amidst a non-forgiving liberal economy, which has evidently created a housing crisis in the region. In that spirit, it follows some of the principles of self-preservation that a traditional community suggests.
The kinetic skin provides the habitants enough shading for the summer months, minimizing the thermal losses, hence the need for artificial air-conditioning. All this, while resurrecting the traditional ceramic industry.
The water tanks, under the lifted plaza and the main entrance store the rainwater during winter, ameliorating the water scarcity during the warmer months.
Finally, timber, clay and rammed earth – the main materials for the proposed project – are natural, making them environmentally friendly.
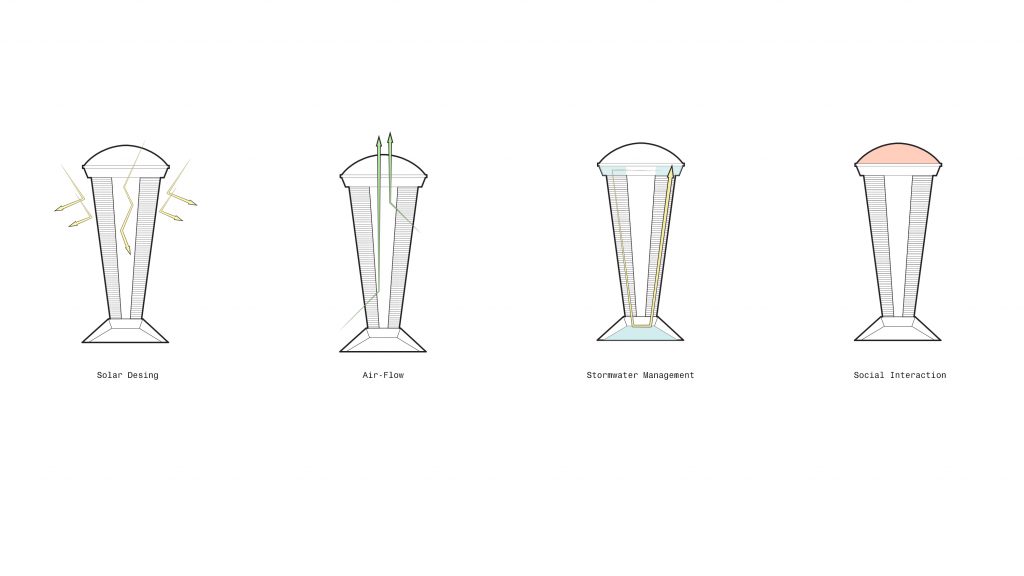
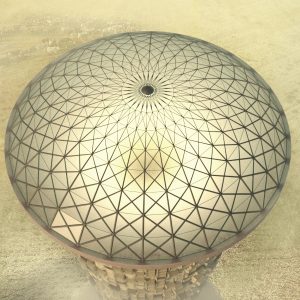
Top View 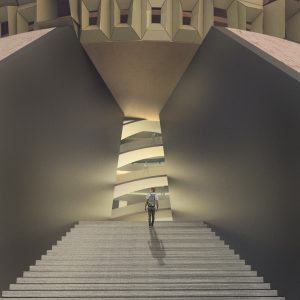
Entrance 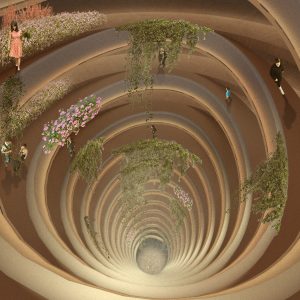
Interior