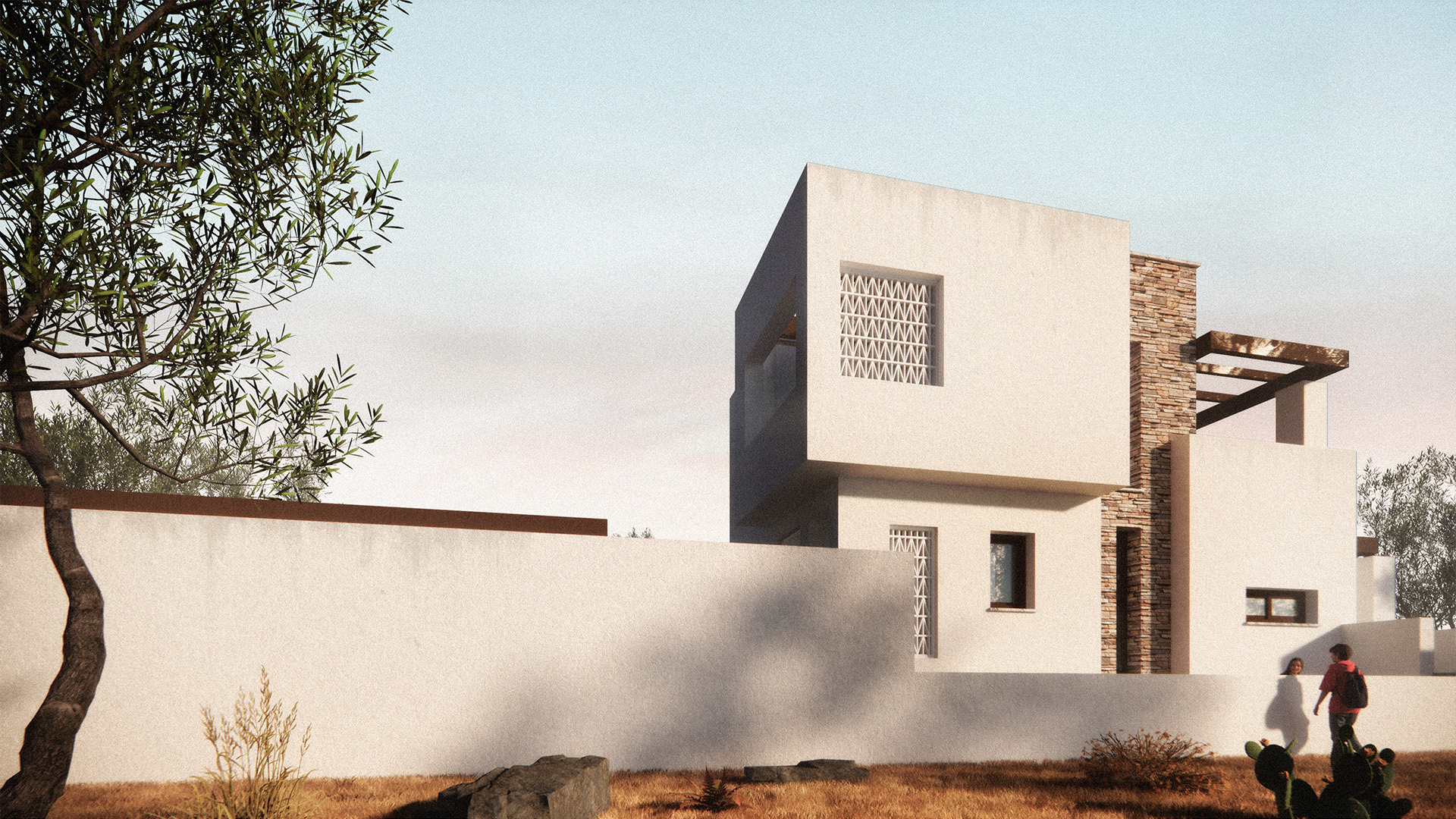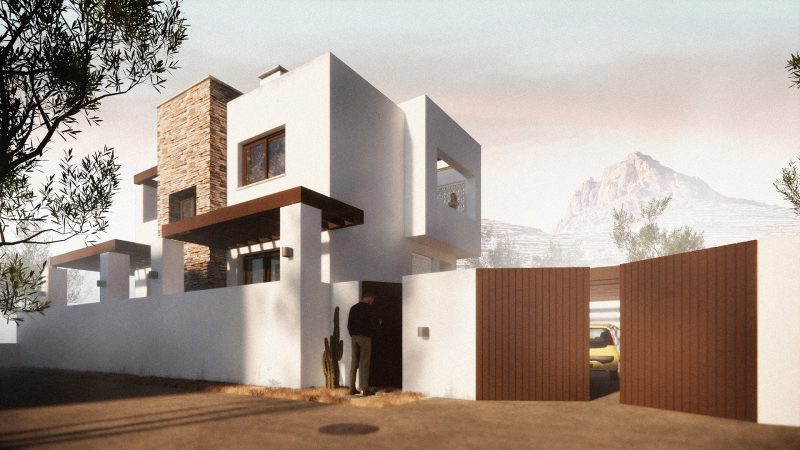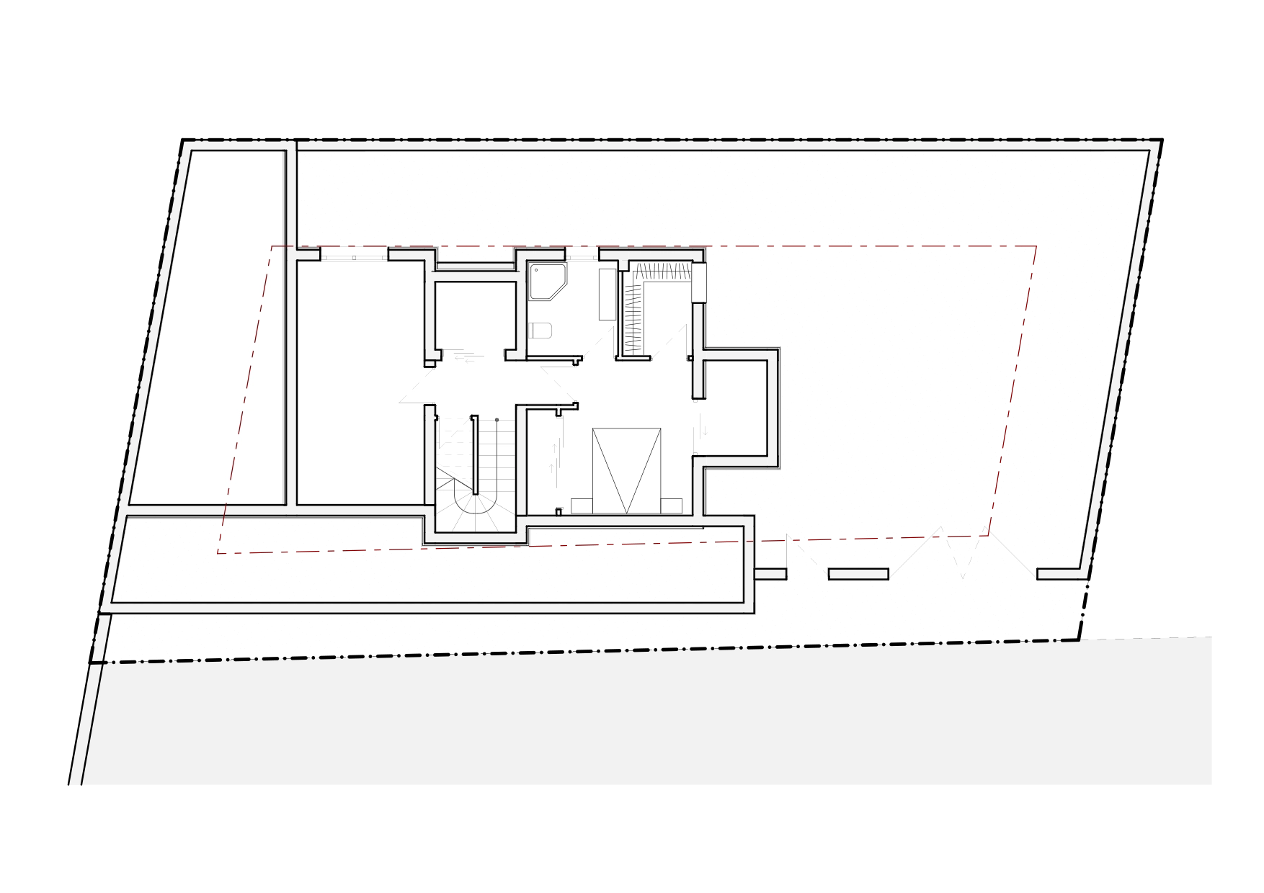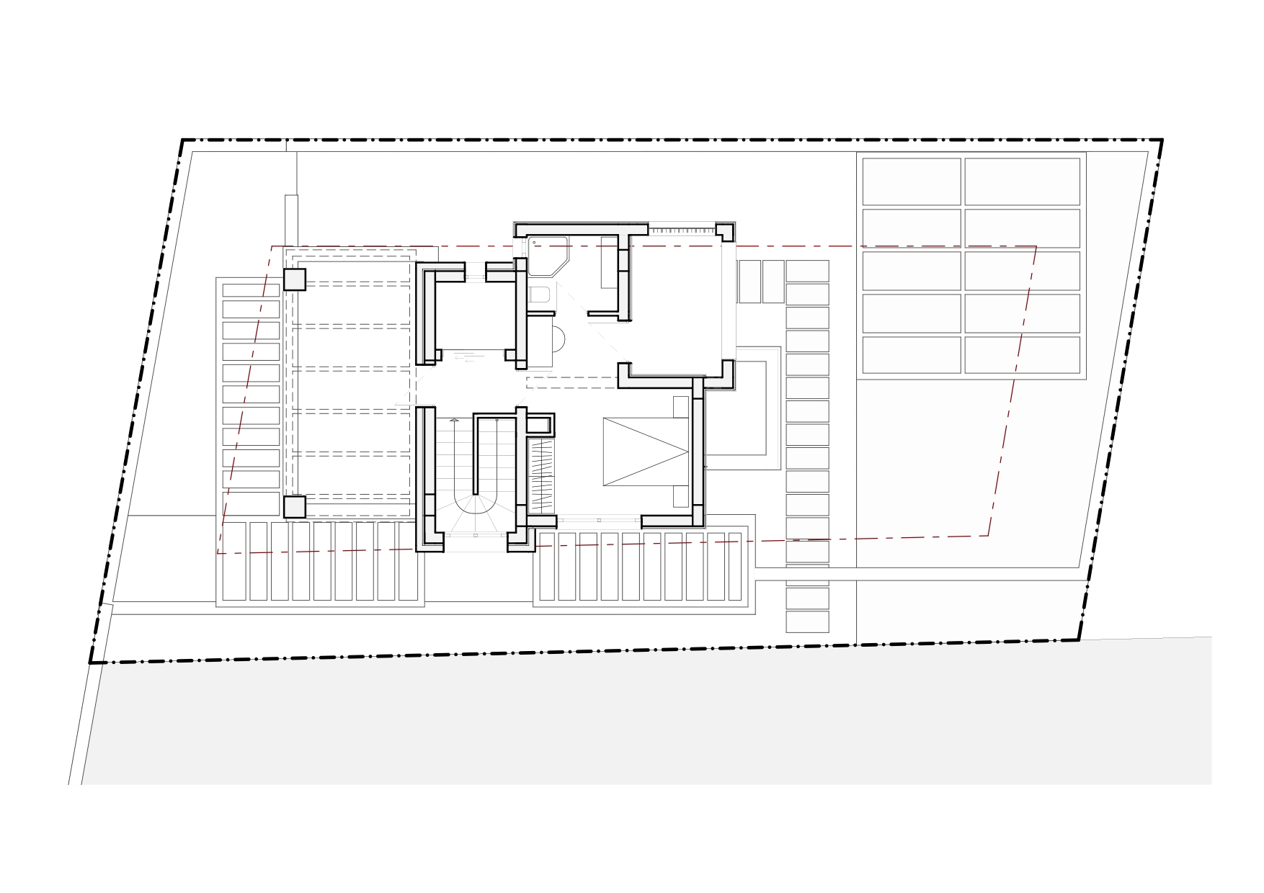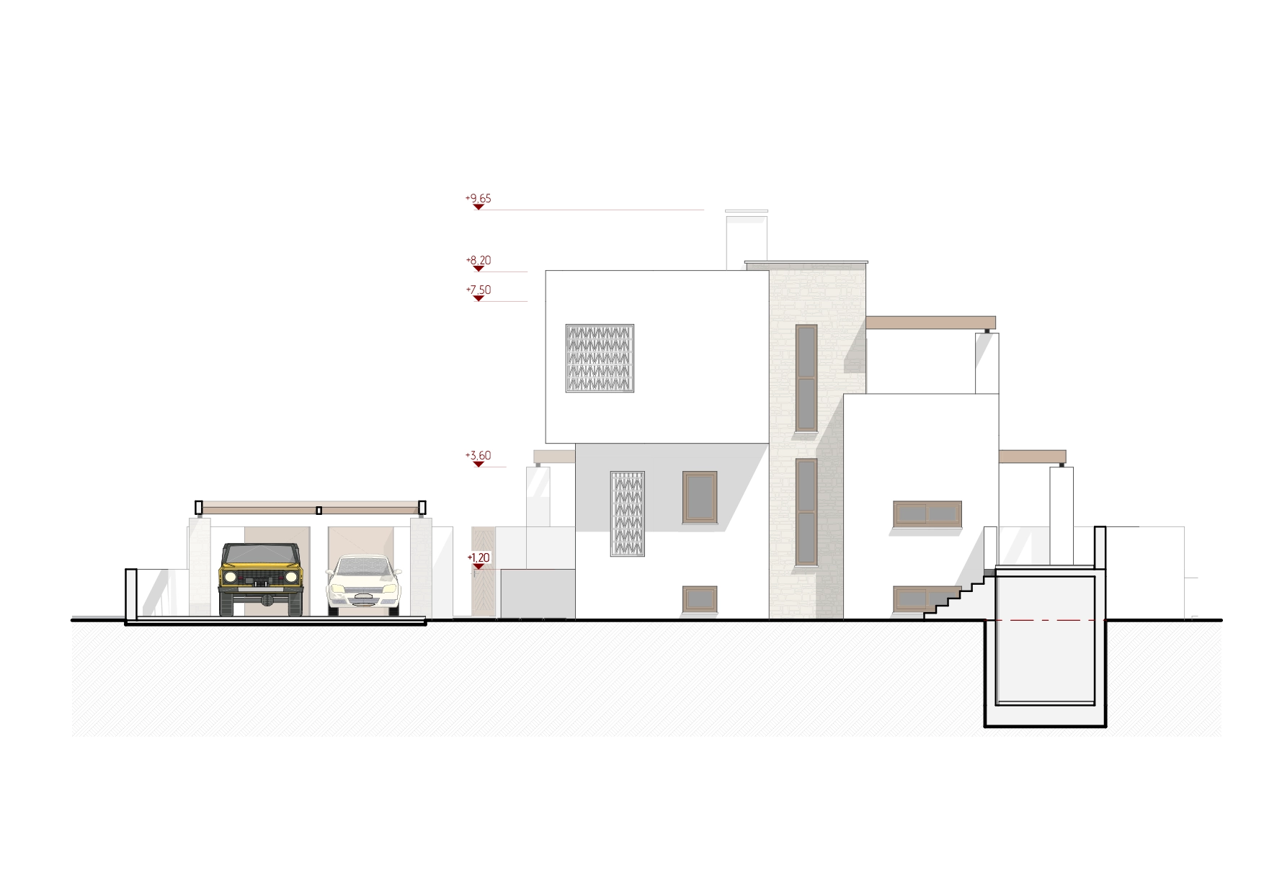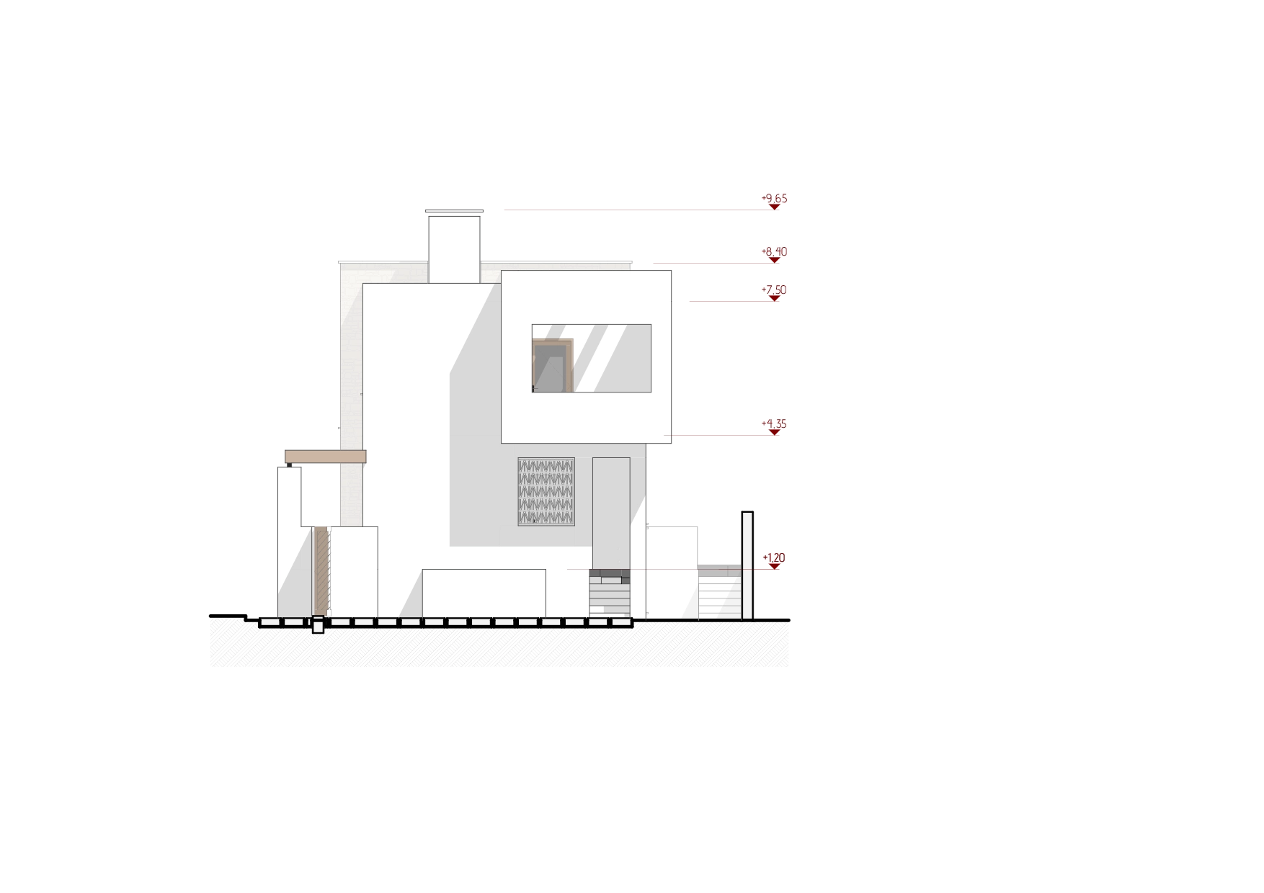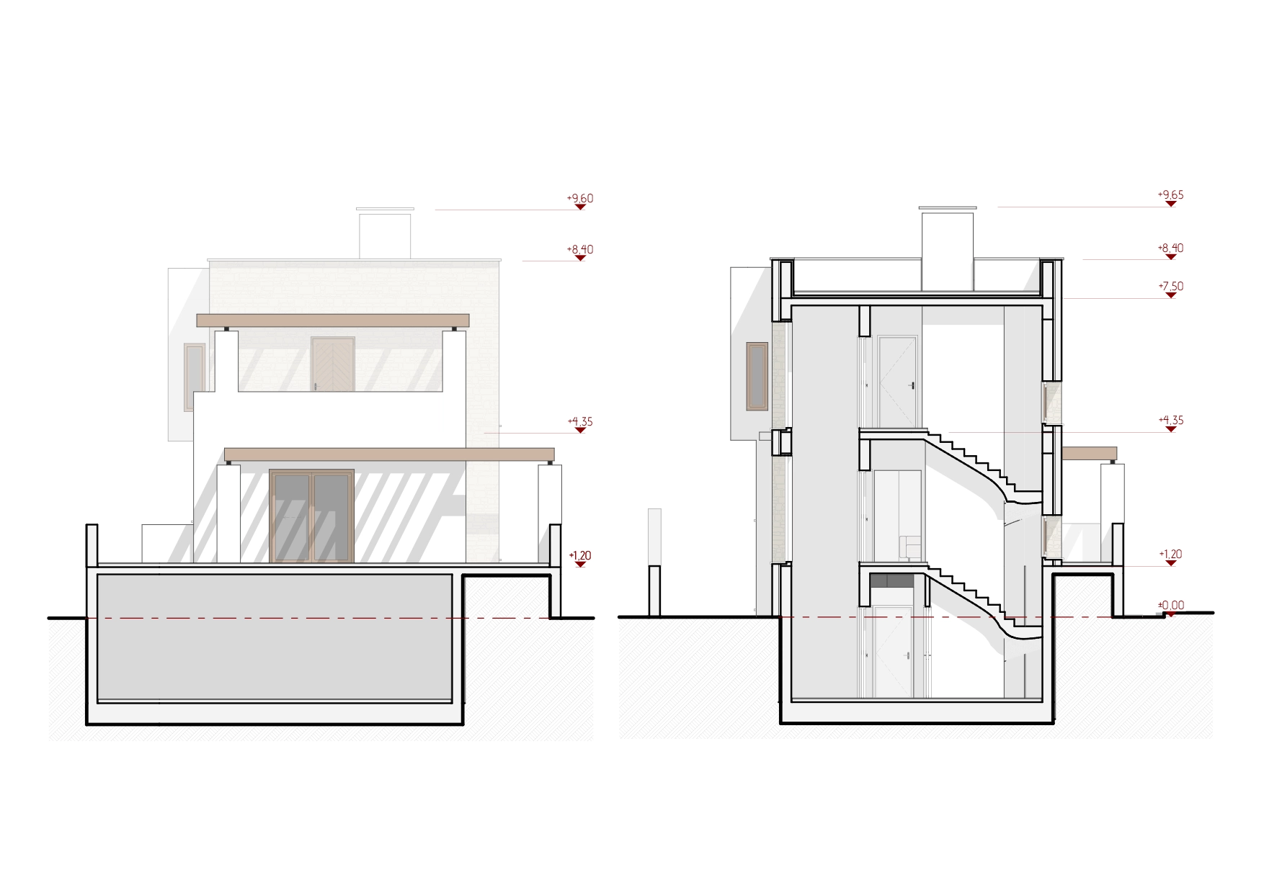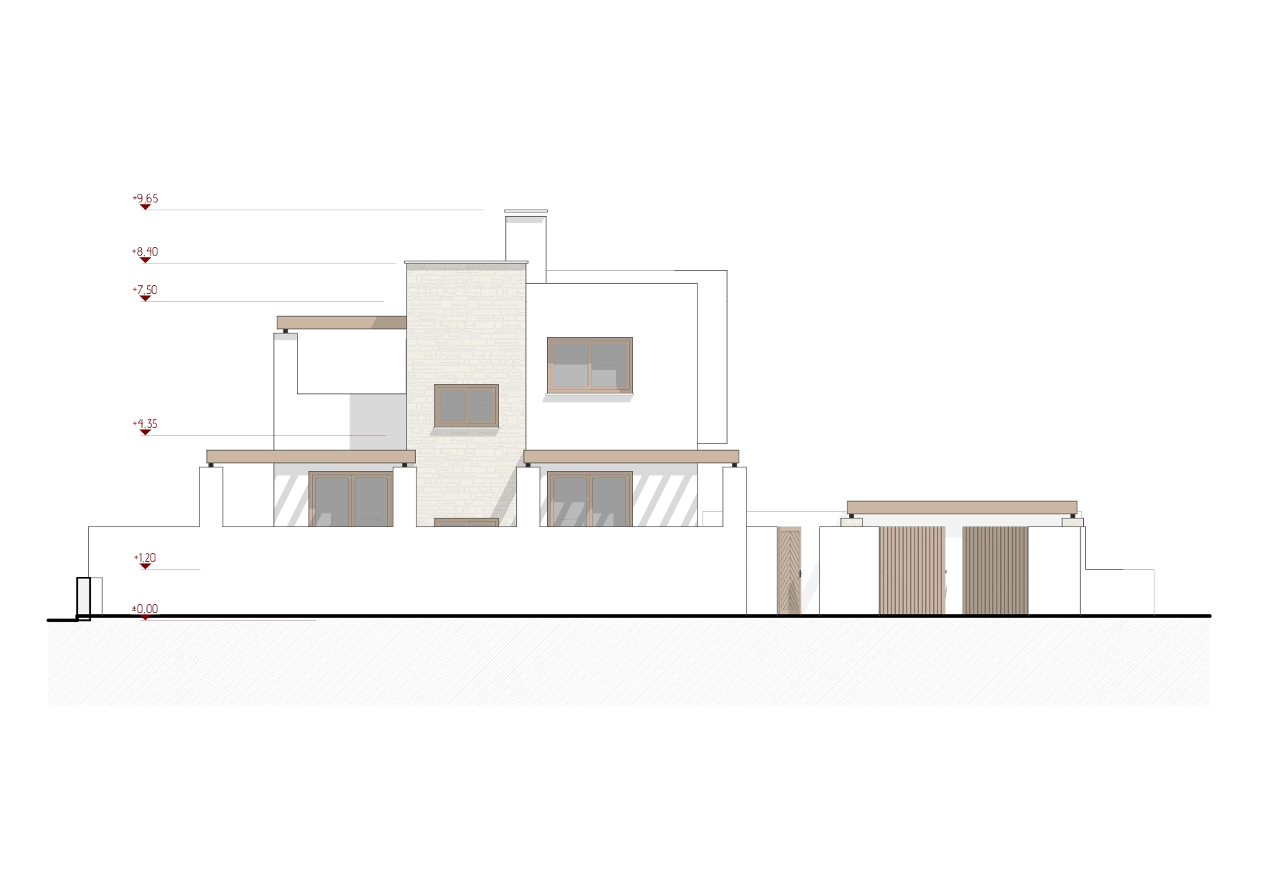Project Name: A Measured House
Year: 2025
Area: 67 m²
Status: Permitting
Design: Spyridon Koutantzis
MEP: Dimitris Protonotarios
Structure: Ioannis Kastrisios
Location: Chora, Naxos
Country: Greece
This project was indeed measured countless times before its submission to the authorities, hence its (somewhat humorous) name.
However, the meaning of the title is twofold. In this context, measuring refers to finding the essential and striving towards it, stripping away anything unnecessary along the process. Lifting that way the geometrical act of describing physical space, to a philosophical search for what is essential living.
Of course, this is not usually the case. Here, the square meters allowed, along with other plot restrictions, made every architectural gesture, of surgical precision, in order to deliver a livable final result for a family of three.
Even during the initial programming phase, we needed to know roughly the load bearing elements in order to maximise the livable space while ensuring that the project would still be buildable. This translated to a very close, and at times heated, collaboration with the civil engineer of the project.
Architecturally, the house is of urban nature, giving the entrance a crucial role in the composition. A layered process from public to private takes the user for a walk from the busy road to the living spaces of the home feeling more and more protected with each step.
The staircase and elevator became the center of this composition, emphasising the verticality of the project. While the main public spaces happen on a single level, the private bedrooms take place on one floor below and above accordingly. As a result, the daily vertical travel would be substantial, making it a significant element of the spatial experience.
To enhance the metaphorical idea of “measured”, the material palette used was restrained and natural, comprised of wood, plaster and local stone to enhance specific elements.
Is this a prototype, or a site-specific solution? Time will tell.
