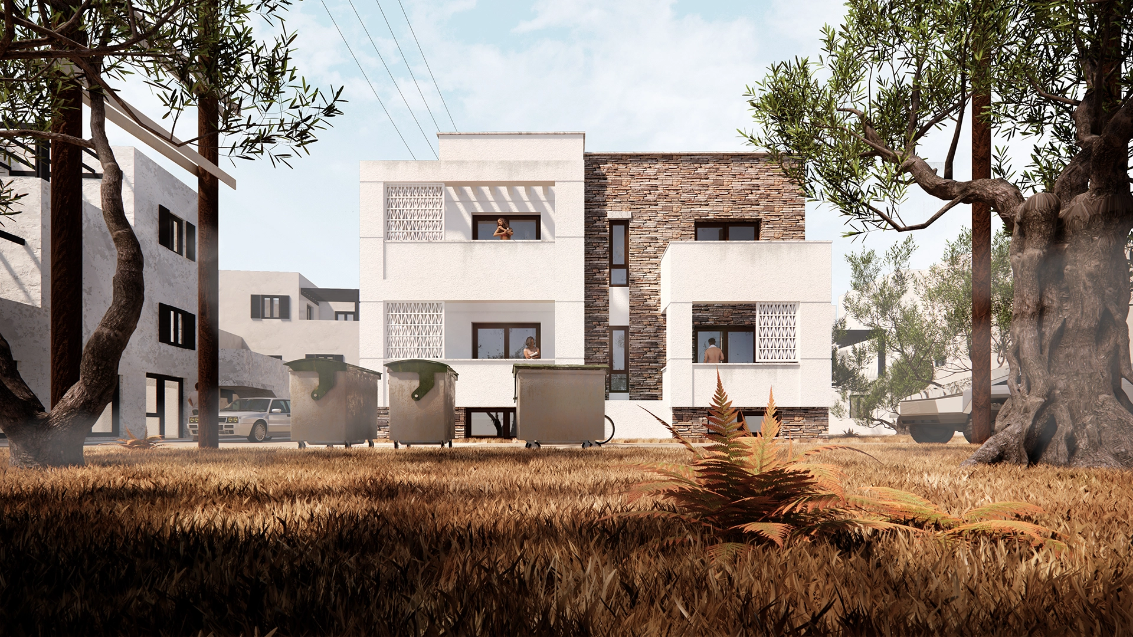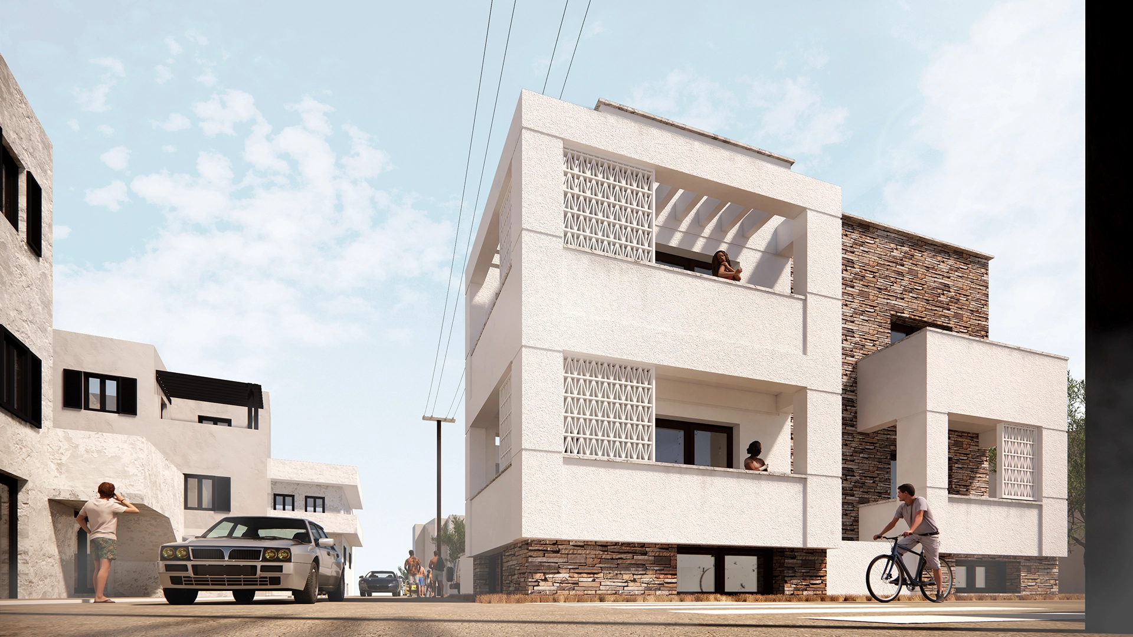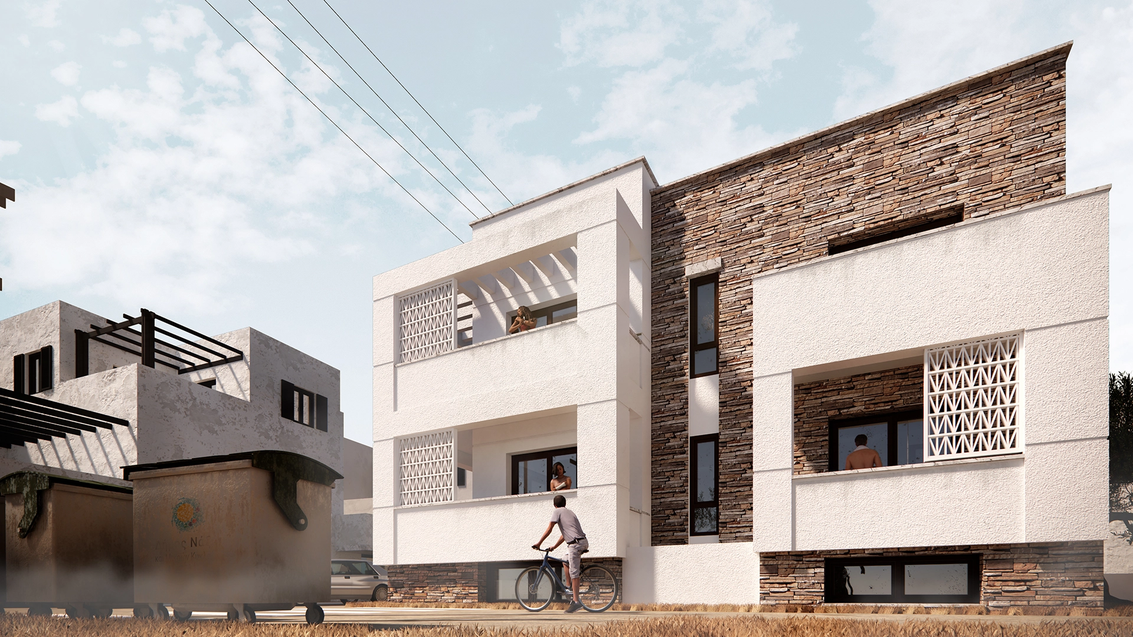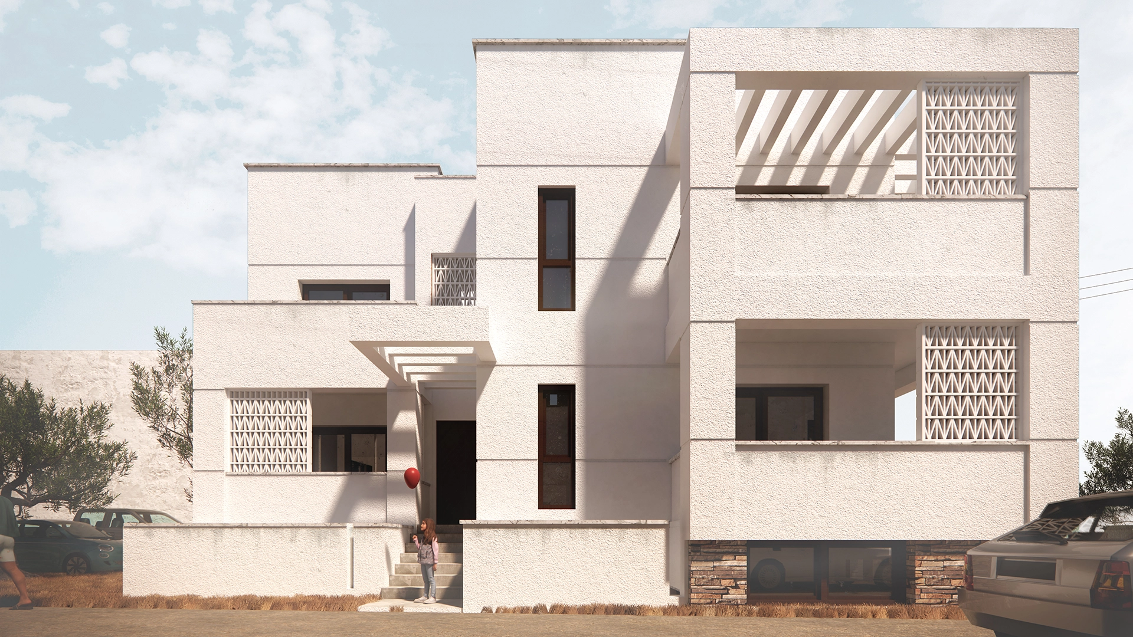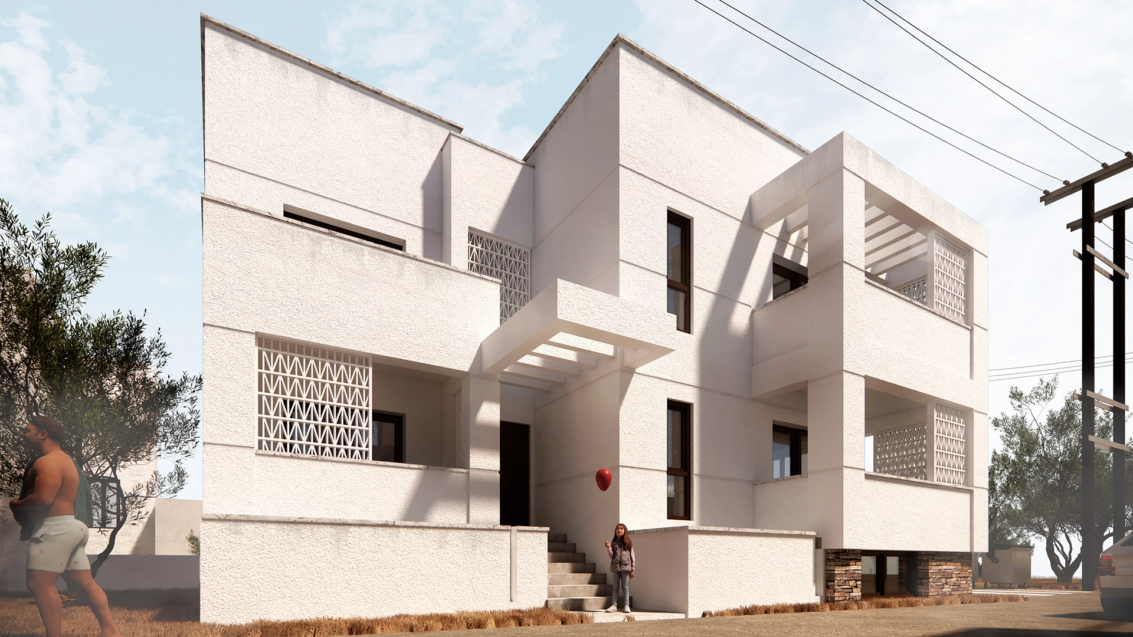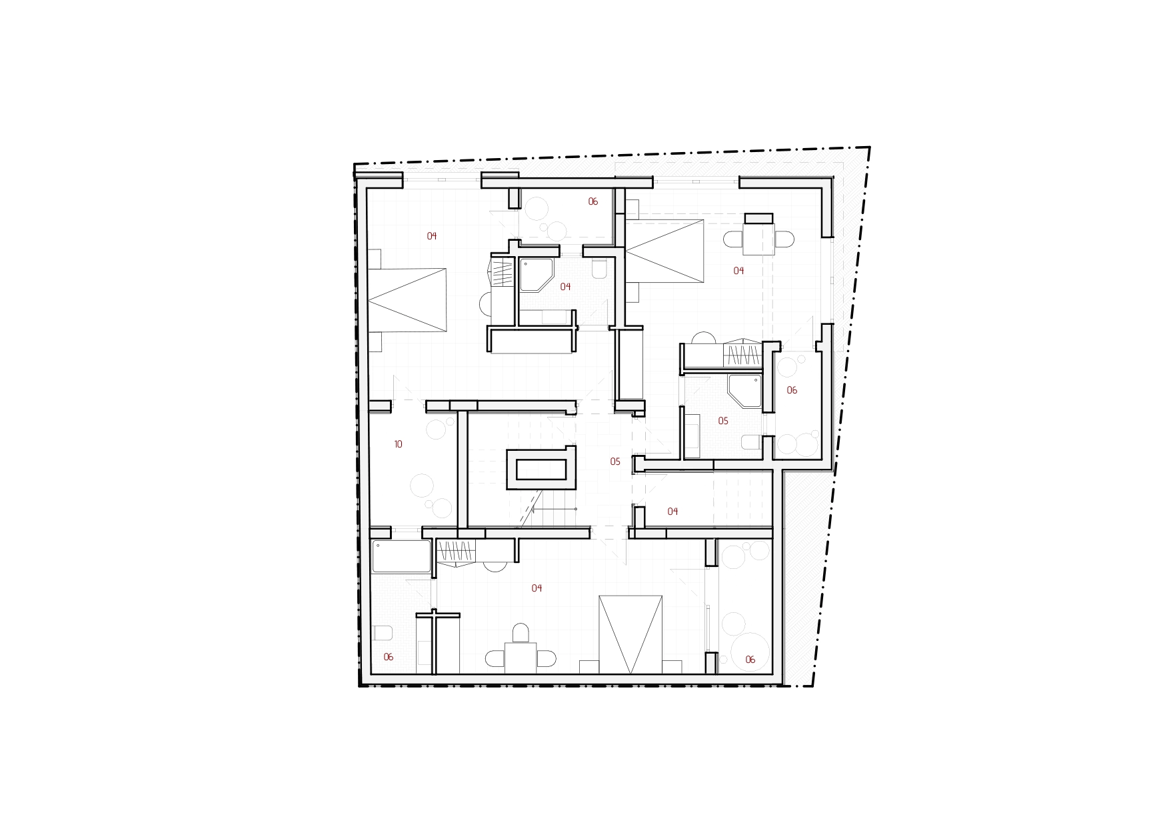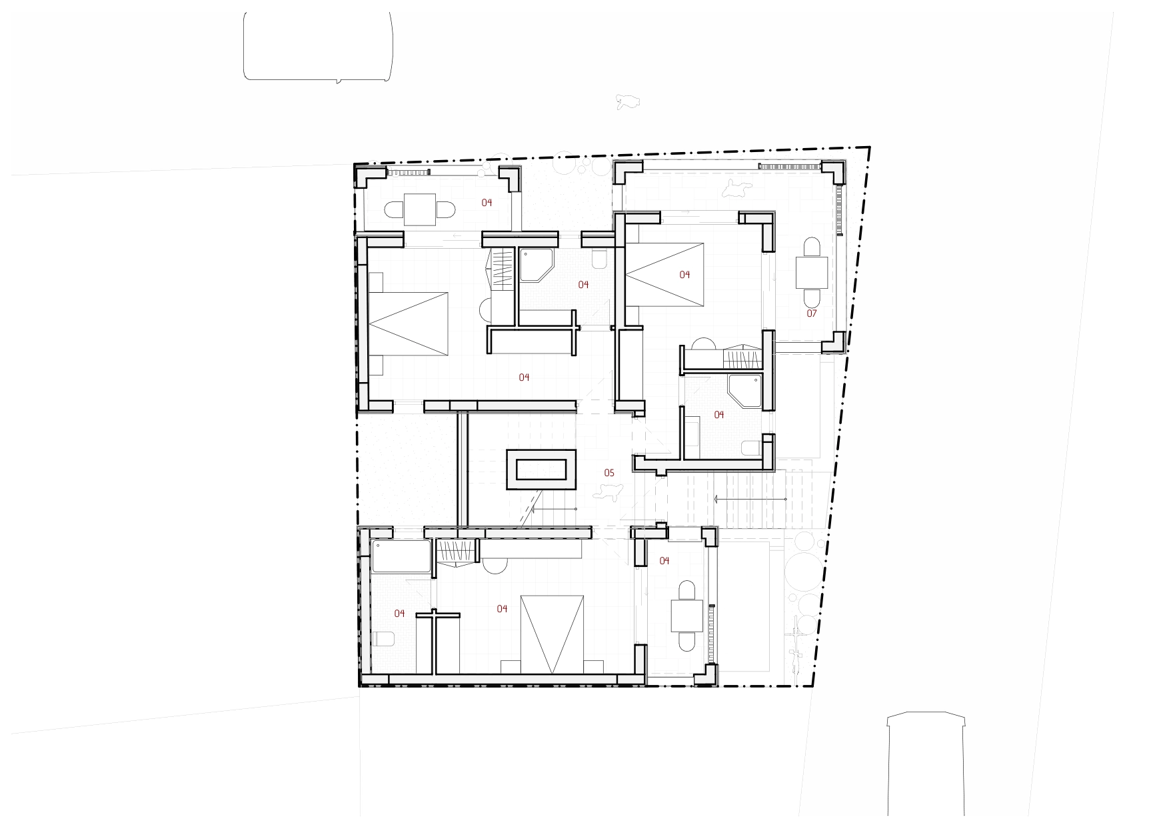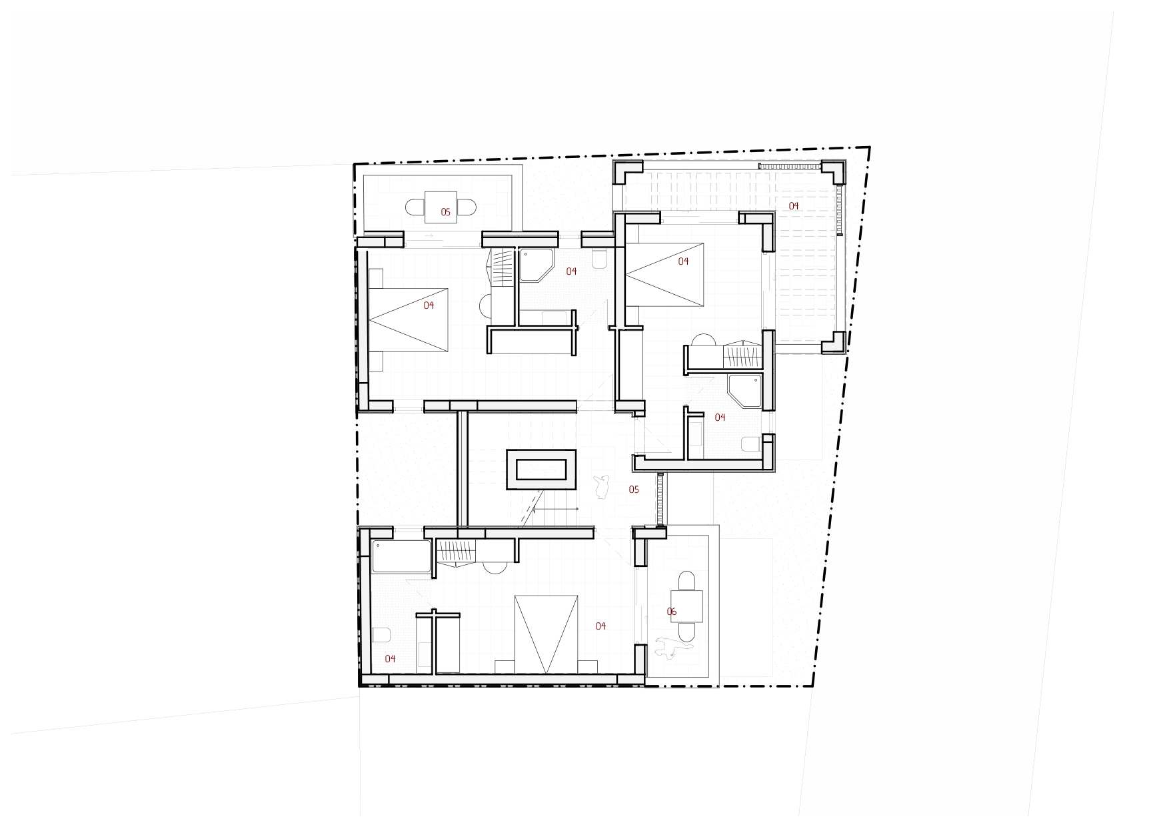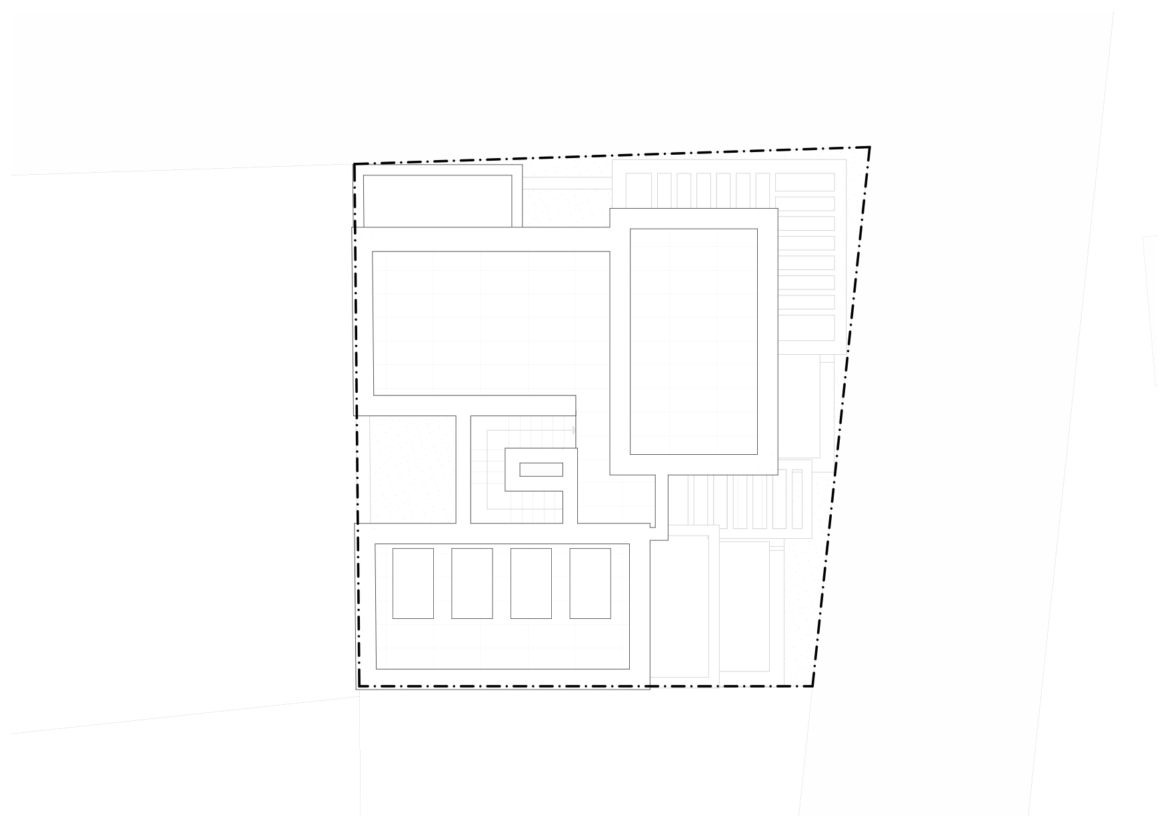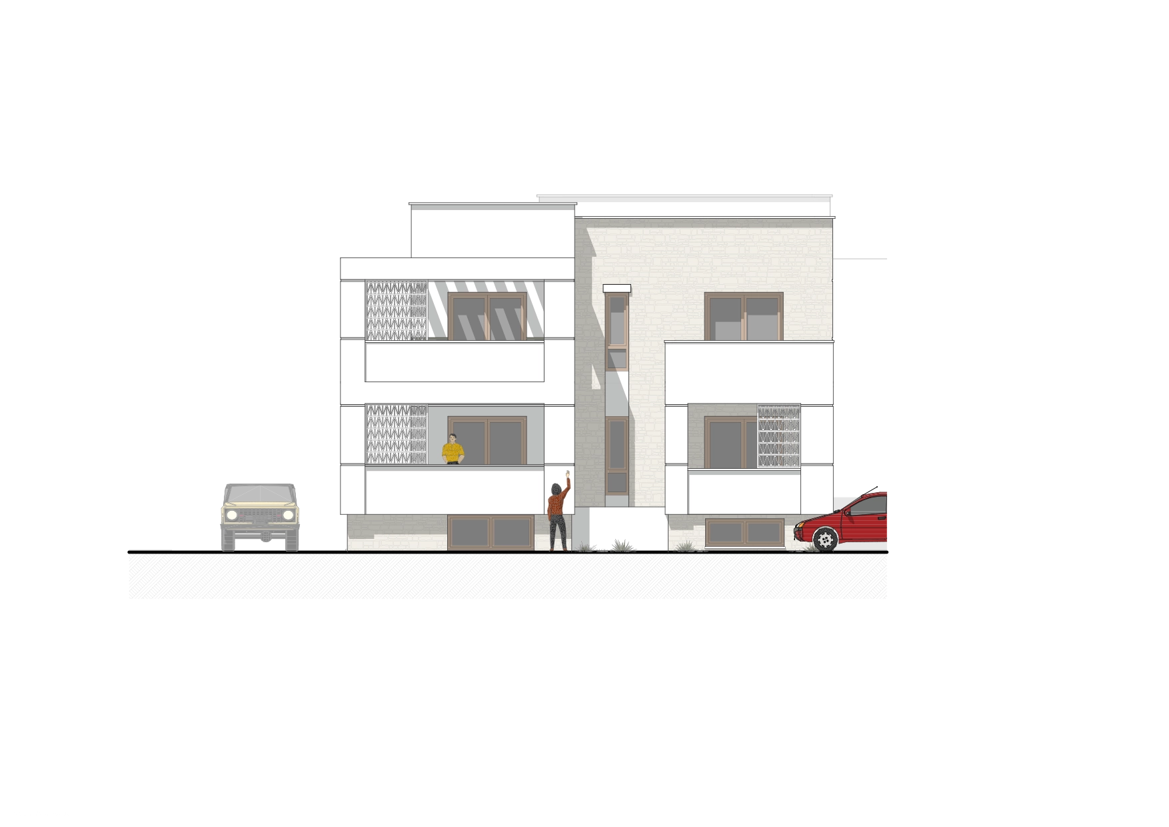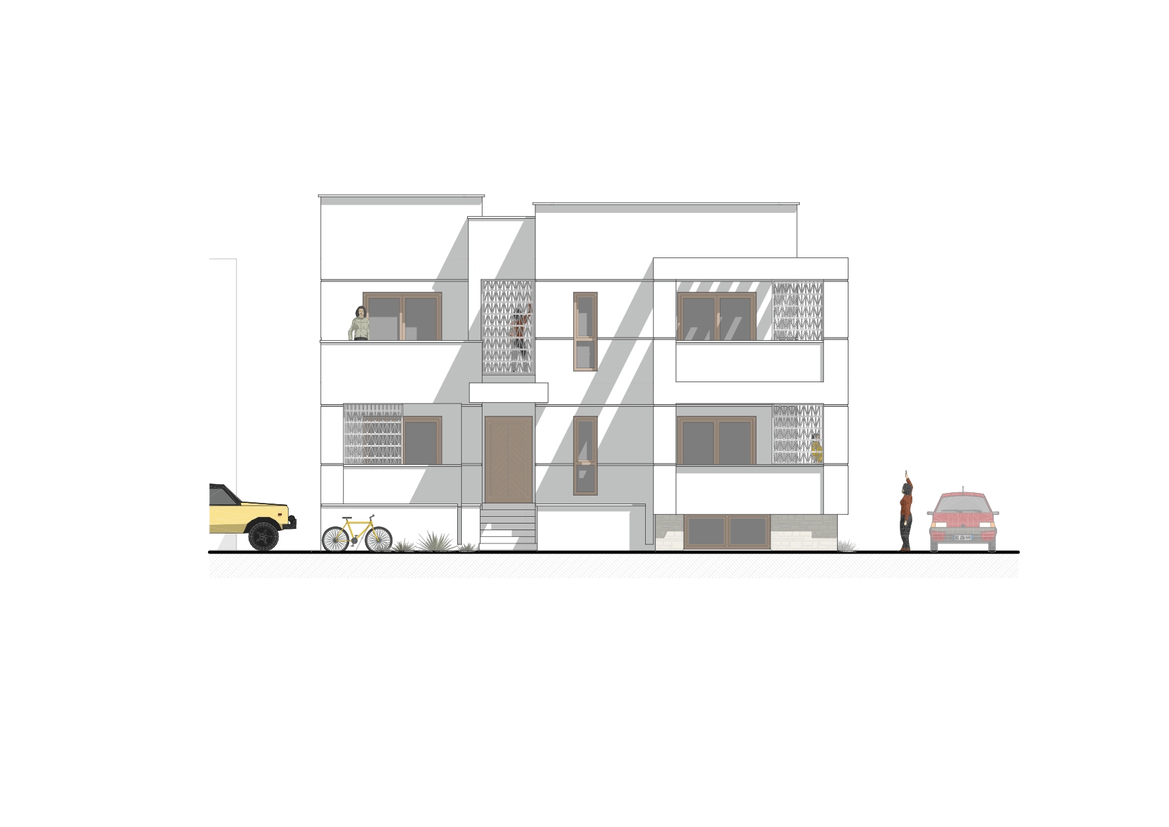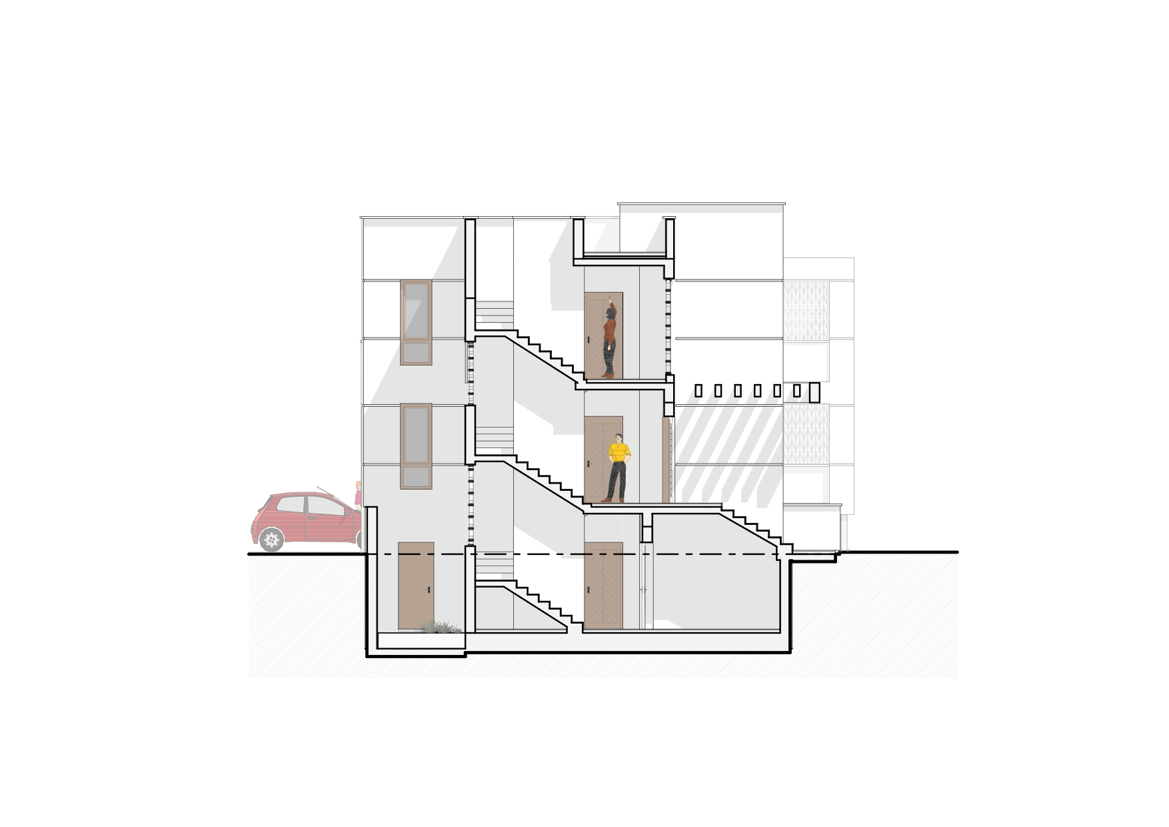Project Name: Cornerstone
Year: 2025
Area: 200 m²
Status: Permitting
Design: Spyridon Koutantzis
MEP: Dimitris Protonotarios
Structure: Ioannis Kastrisios
Location: Chora, Naxos
Country: Greece
This residential project challenges the picturesque, tourist-driven aesthetic by reintroducing a formal urban typology within the island landscape. Designed as a multi-unit housing complex, it consists of nine independent micro – residences, each carefully arranged to maximize privacy while maintaining a strong connection to the urban environment.
The composition is defined by staggered volumes, perforated facades, and a layering of solid and void—a strategy that balances openness with enclosure. The use of local stone and white plaster reflects the island’s material tradition, while deep-set openings and covered outdoor spaces enhance passive cooling and shading.
A continuous dialogue between interior and exterior is fostered through sunken courtyards and terraces on all levels, ensuring that each residence benefits from natural light and ventilation. By resisting the homogenization of island architecture, this project stands as a statement on the evolution of vernacular design within a contemporary urban framework.
