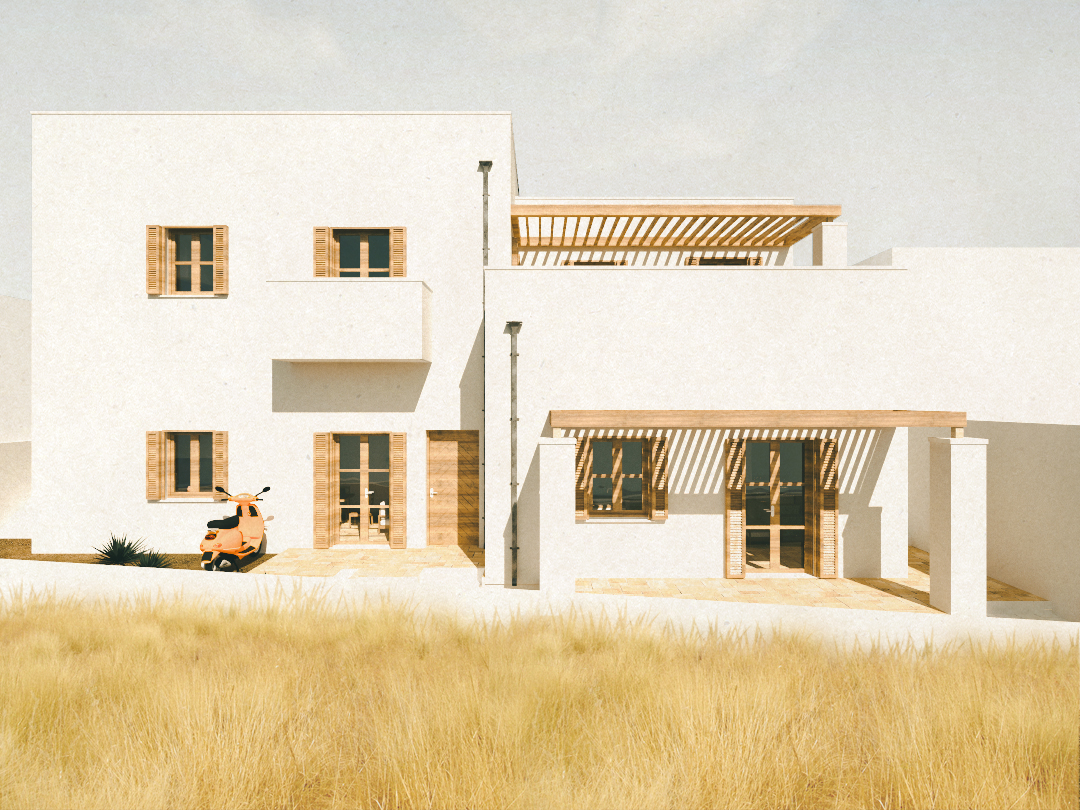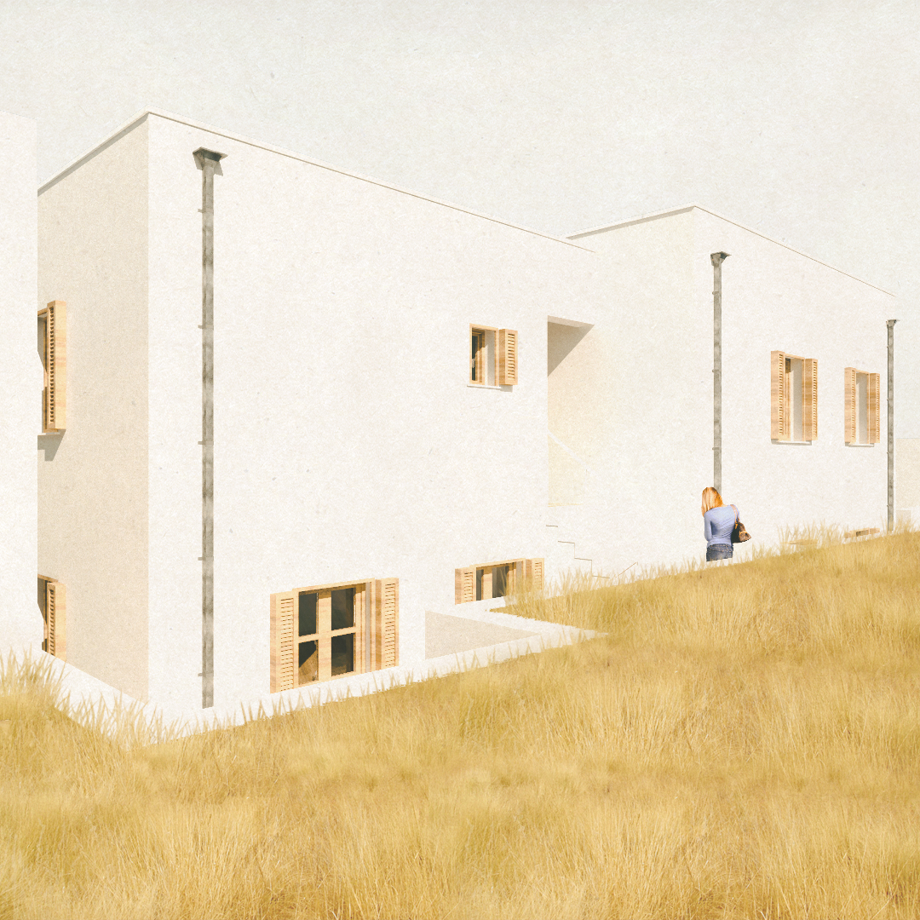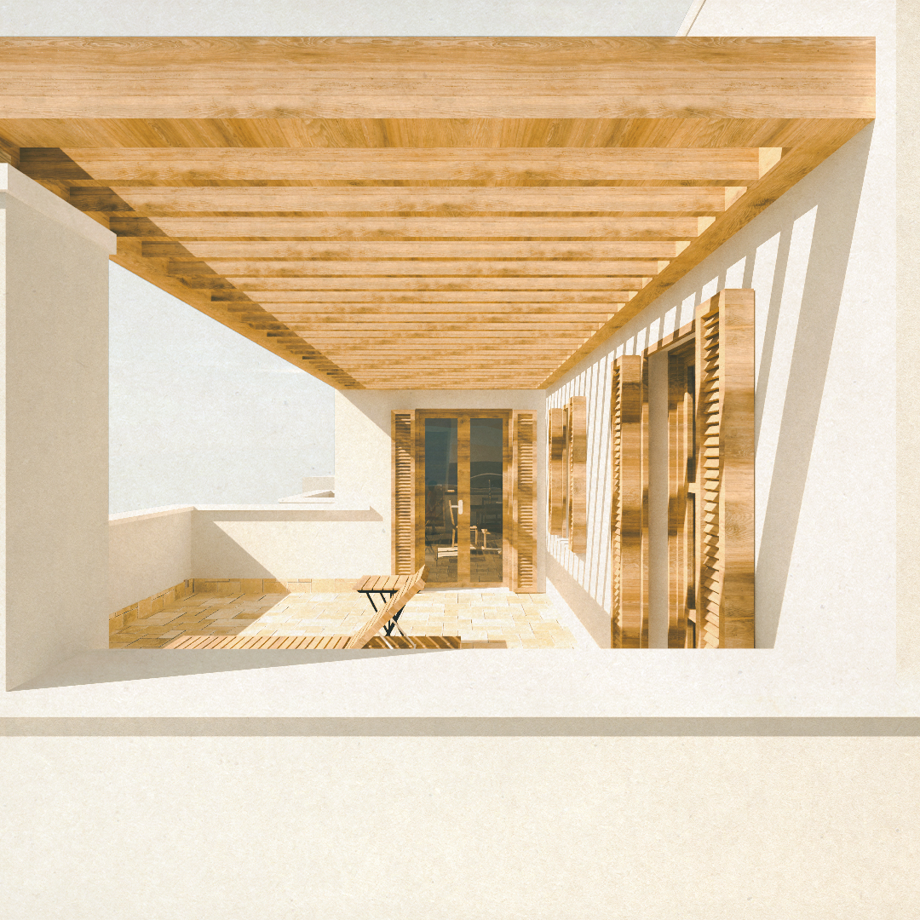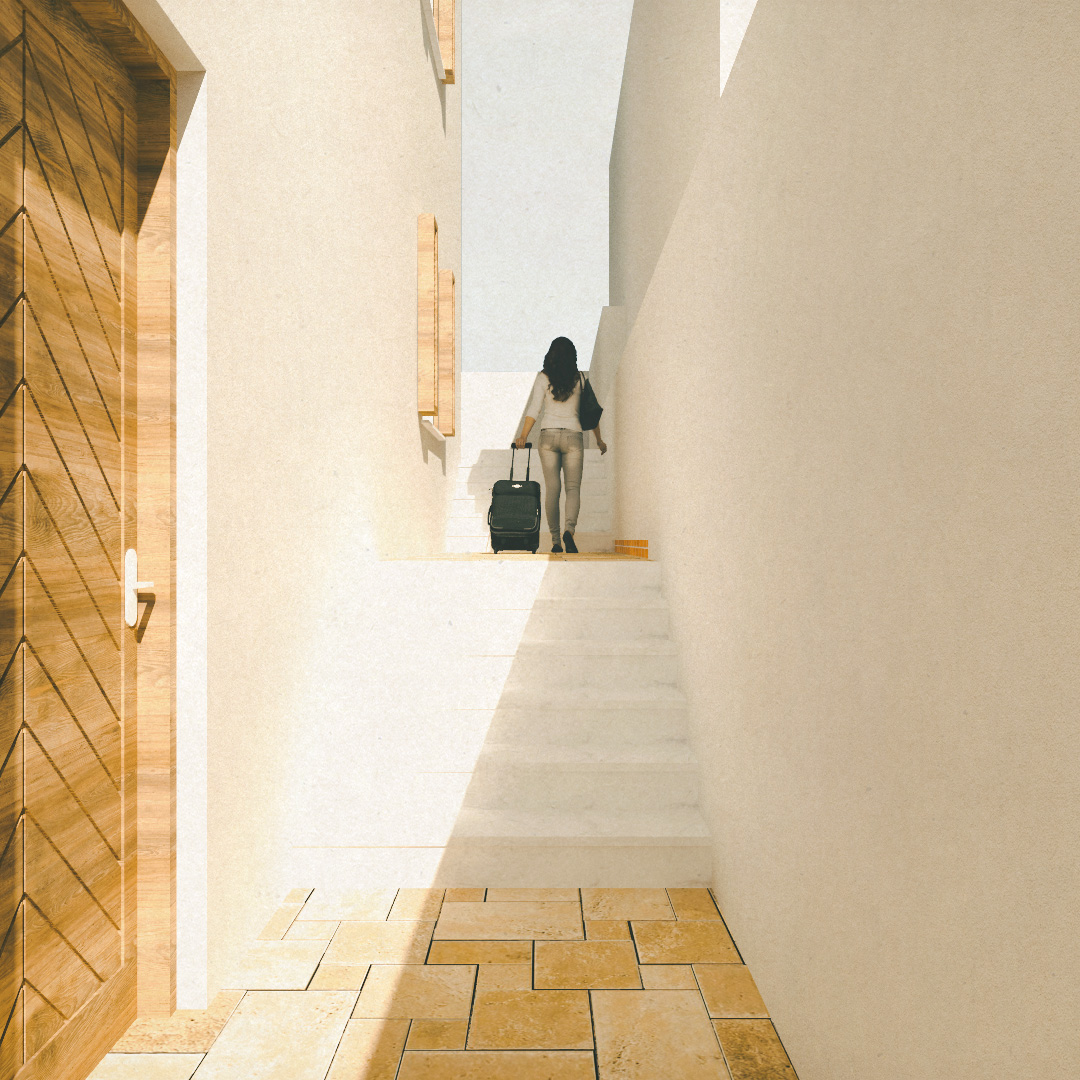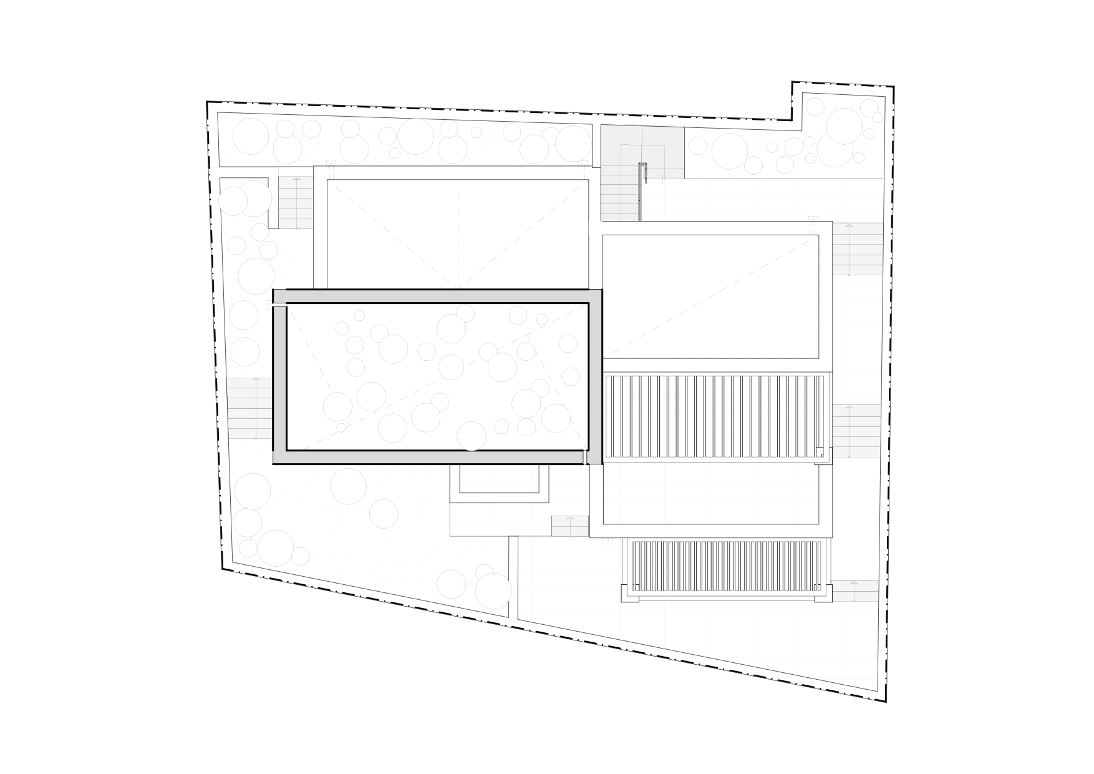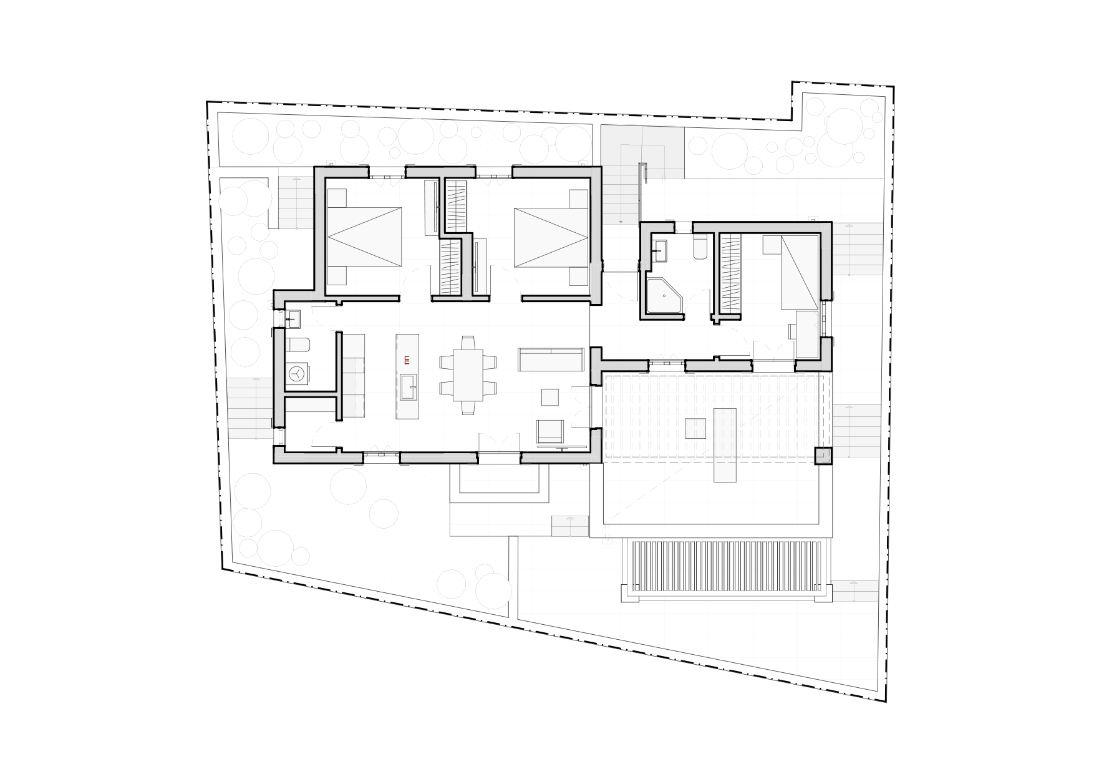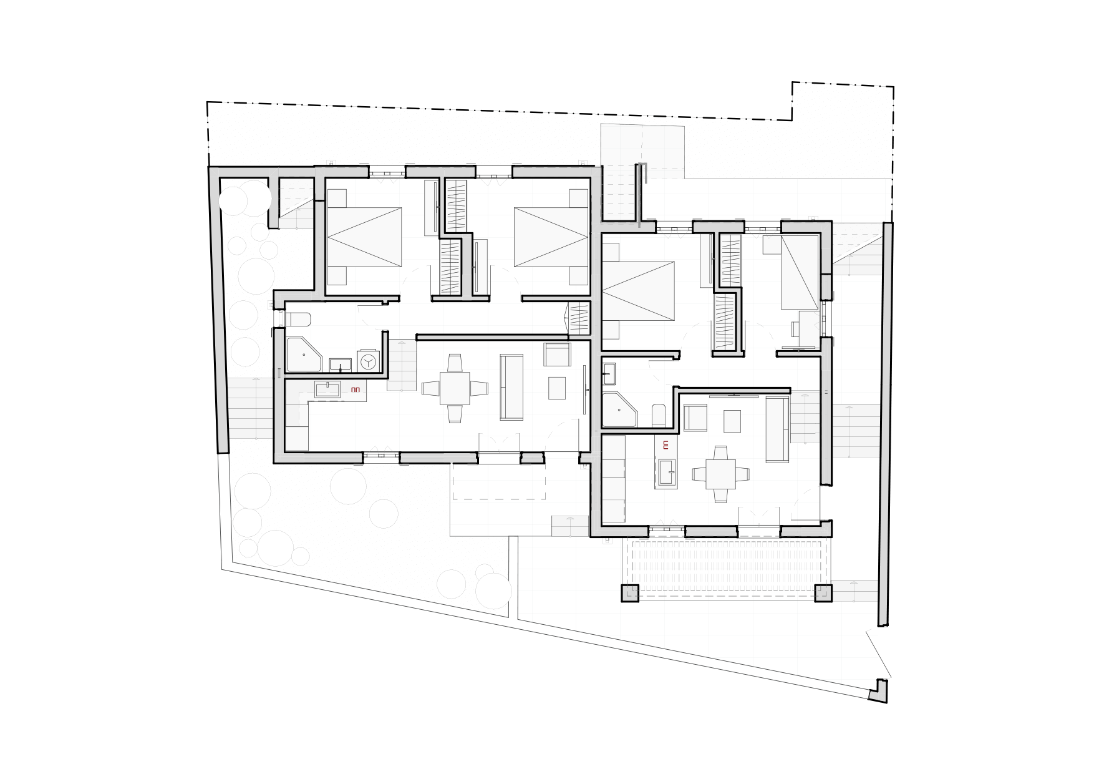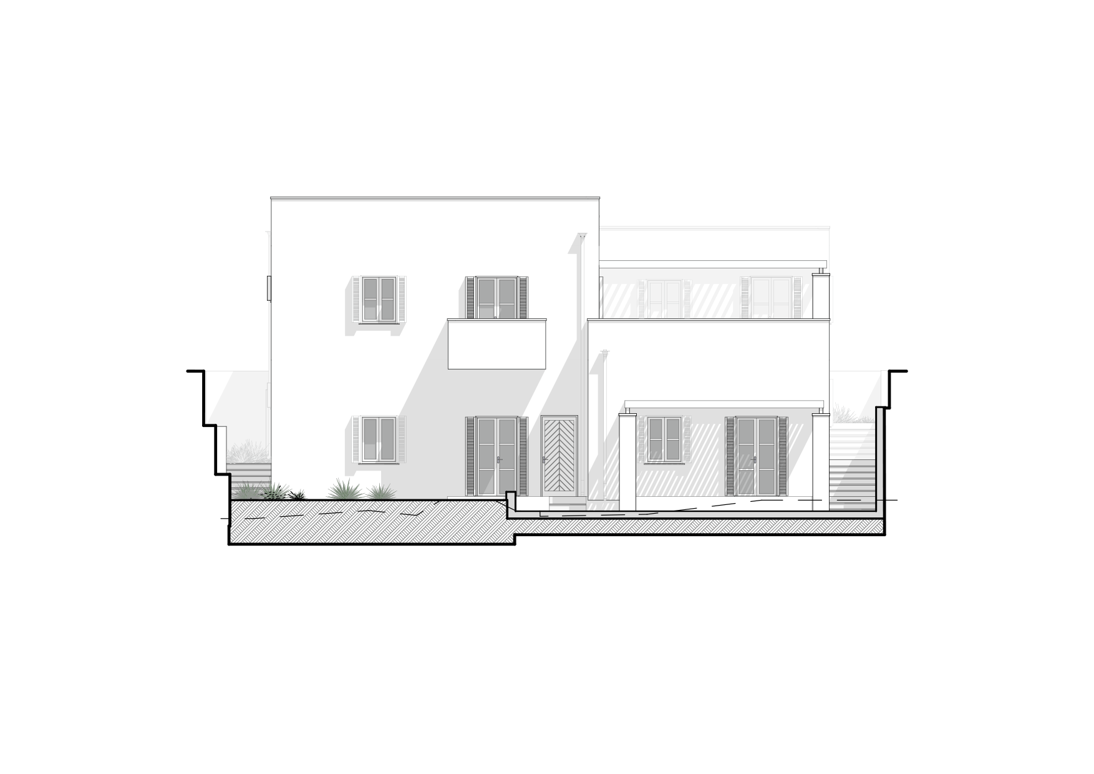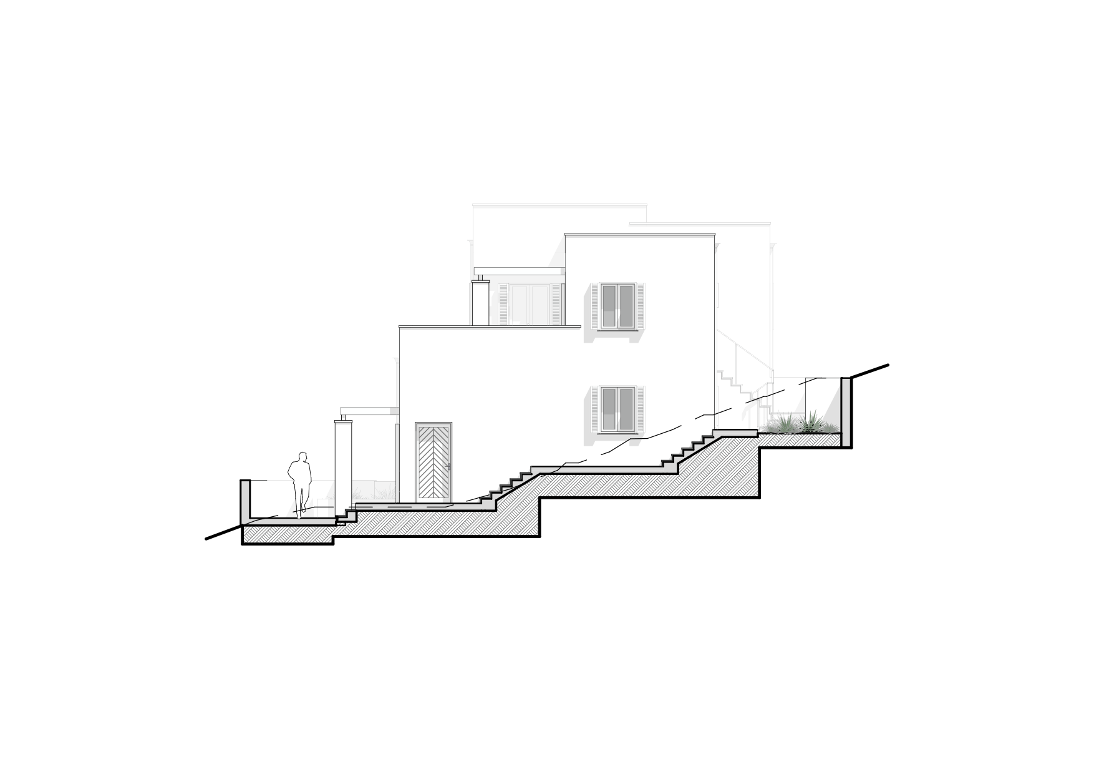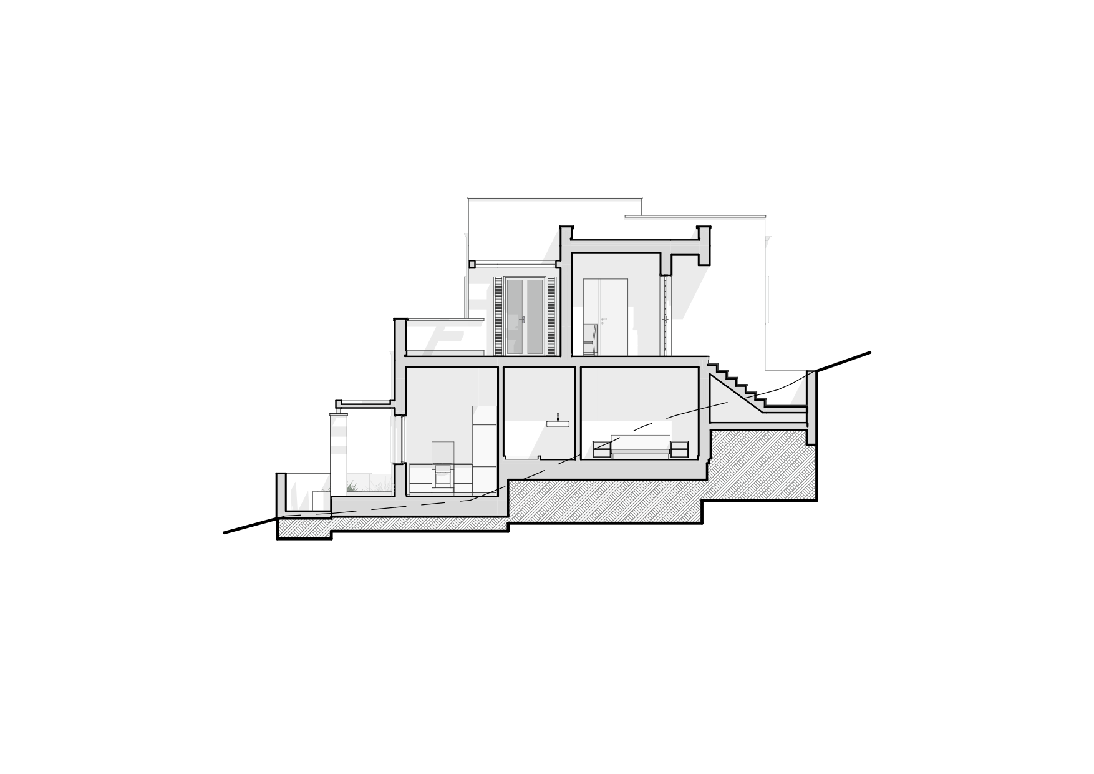Project: Double Decker
Year: 2023
Area: 210 m²
Status: Permitting Stage
Design: Spyridon Koutantzis
Structural Engineer: Ioannis S. Protonotarios
Location: Galanado, Naxos
Country: Greece
“Double Decker” is a small residential project that encapsulates an ethos of simplicity and strictness, aiming to capture the essentialism of life in the Cycladic landscape.
Programmatically, the project consists of three independent units of habitation split into two levels, two of them on on the ground level and one on the top. All of the units have been organised in order to meet basic needs – such as natural light, ventilation and a certain level of comfort – while maintaining a commitment to sustainability and simplicity.
The building’s volume is thoughtfully integrated into a rather challenging site. The lack of space along with the very steep slope led to a “vertical” development of the form – hence the name “Double Decker”. The site also shaped the interior of the building, on the split level ground floor which follows the terrain in its trying to reach the sunlight.
The choice of traditional materials reflects a deep respect for the local culture and heritage of the Cycladic islands while taking into consideration their ever lasting qualities. The use of white plaster on the exterior of the building reflects the intense Mediterranean sun, while the wooden fenestration provides a warm and natural contrast.
