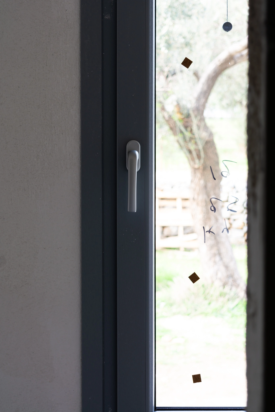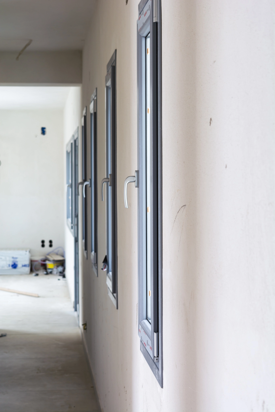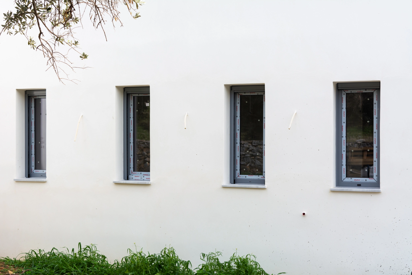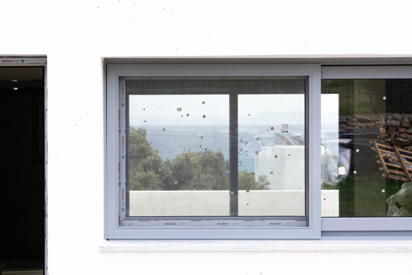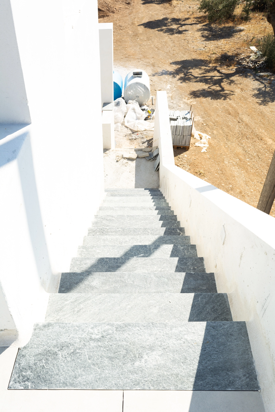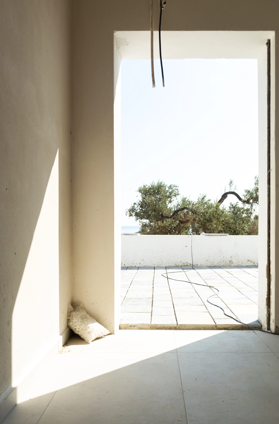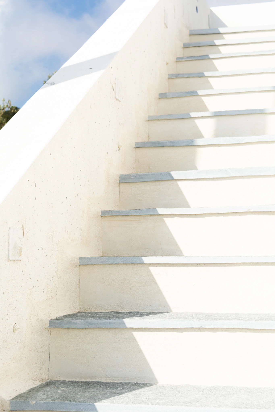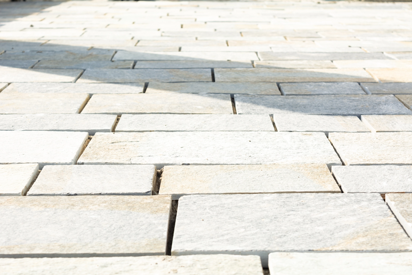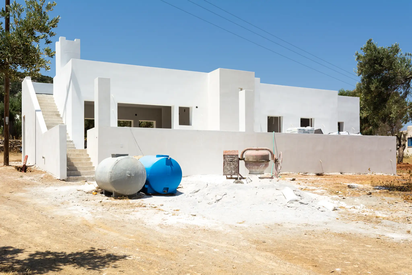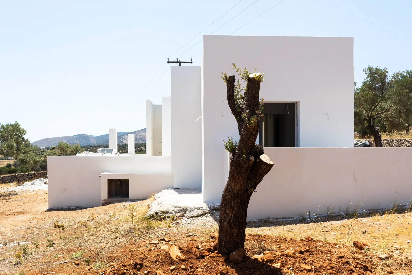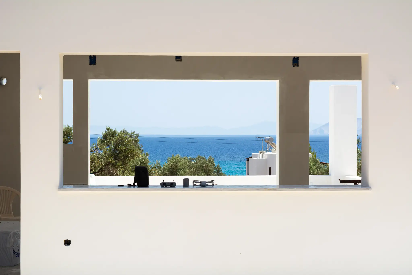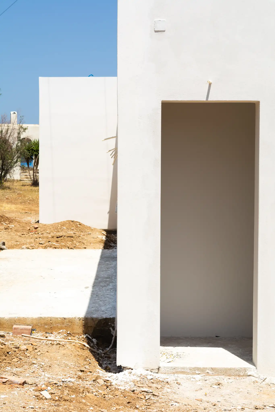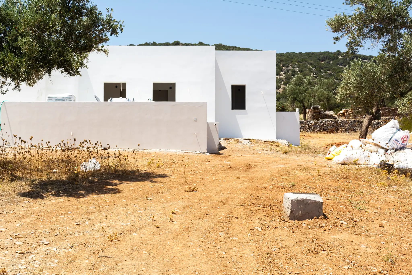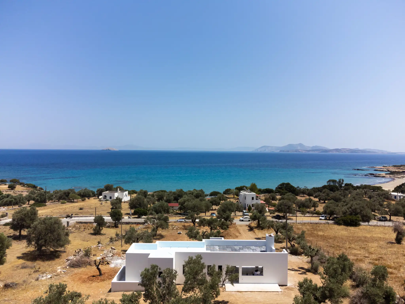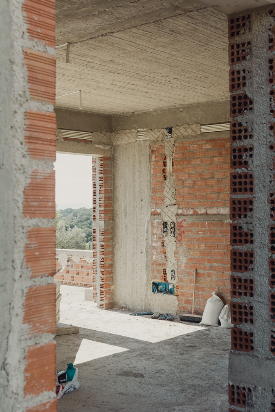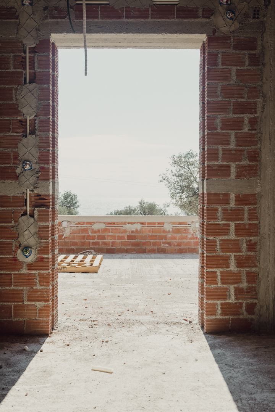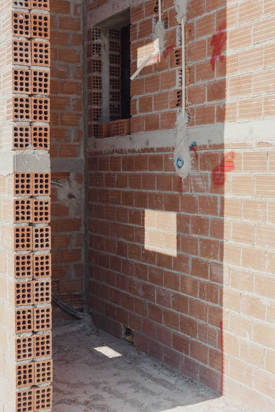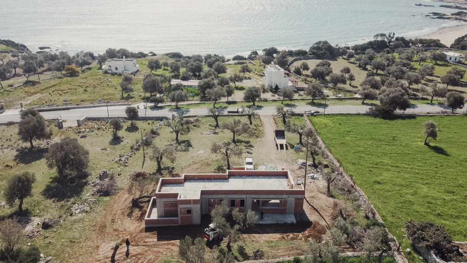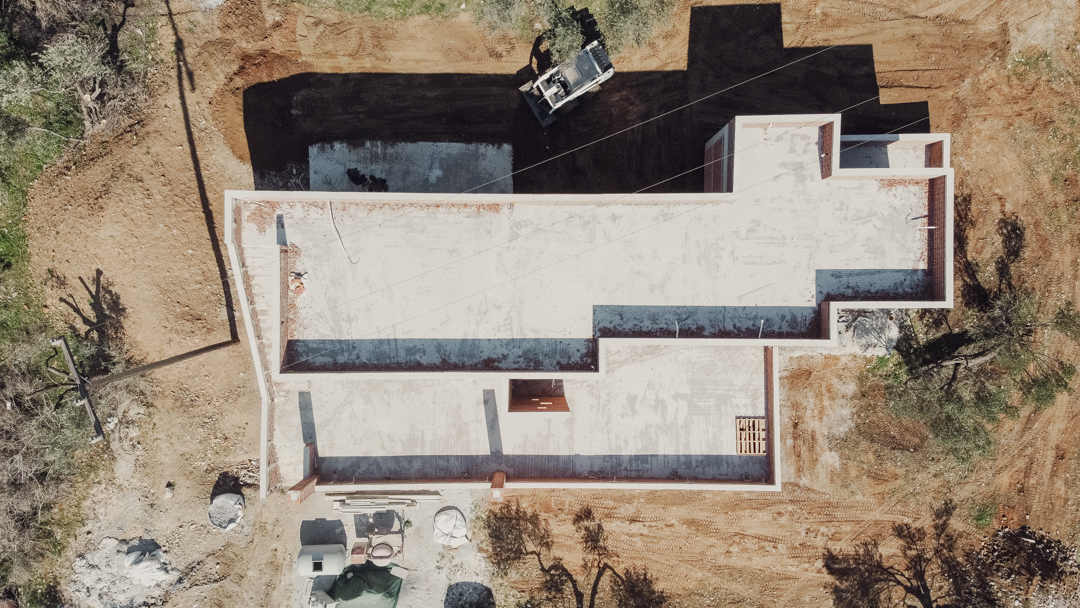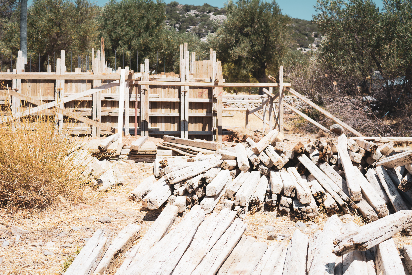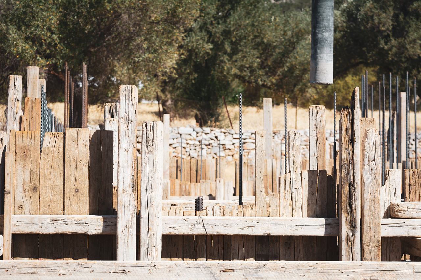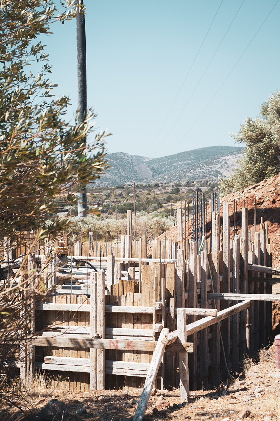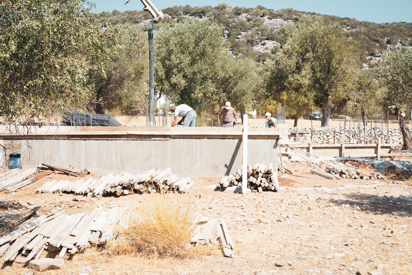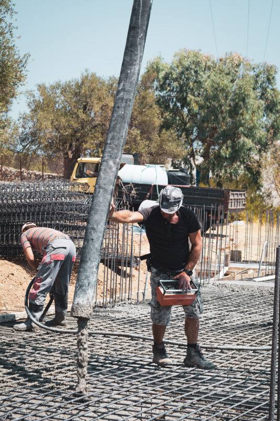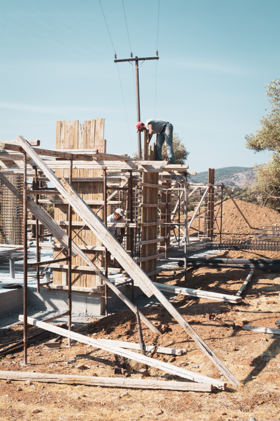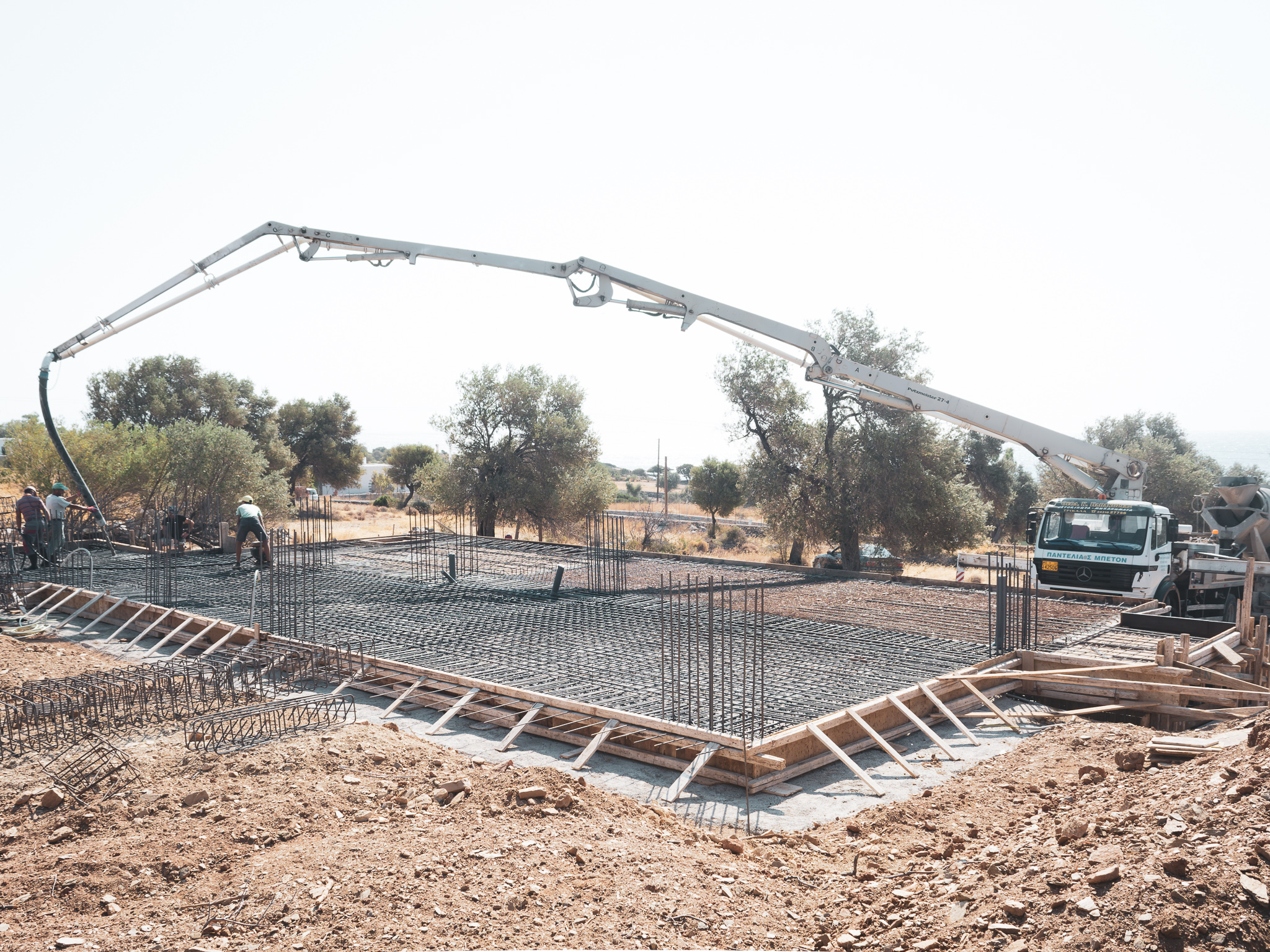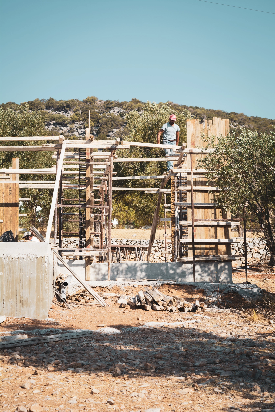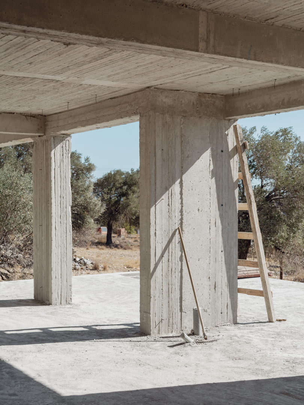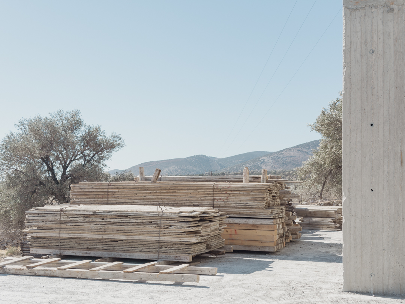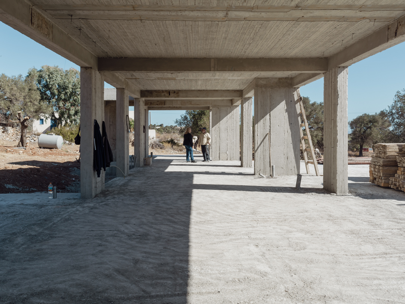HOUSE IN THE OLIVE GROVE
Year: 2021
Area: 110 m²
Status: Complete
Design: Spyridon Koutantzis
Structural Engineer: Ioannis S. Protonotarios
Mechanical Engineer: Aegean Energy Solutions
Photography: Theodore I. Apeiranthitis
Location: Kanaki, Naxos
Country: Greece
On the eastern part of the Greek island of Naxos, amidst an primitive landscape, far away from the saturation of tourism, a simple single story vacation house was built within the confines of a deserted olive grove.
The composition consists of a simple, rectangular form in which a frugal, linear program was embedded, designed to fit the needs of the owner and her family. The only interruption in the form is the exterior shower, forming a boundary between private and public, protecting the bedrooms from the more extroverted living room.
A main consideration for the design was the relationship between interior and exterior spaces, which remains strong, regardless of the gentle site slope, due to the wide platform that protrudes from the landscape and creates a defined space where the residents can enjoy the Mediterranean sun under the subtle protection of a wooden pergola.
The building and its systems were designed with the micro-climate in mind, typical characteristic of vernacular architecture in the area, adjusted to the needs of contemporary living. A fully insulated shell, along with a strategic placement of the openings and a fully autonomous water collection tank, provide a comfortable habitation with small carbon footprint.
The material palette is simple and within the spectrum of white for the exterior, while for the interior – although close to a bare minimum – incorporates parts of the natural element that surrounds the building.
The building has been awarded a commendation at the 2025 Greek Architecture awards by DoMA. In addition to that, it has been featured on esteemed publications such as DoMA, ktirio, archetype, archello, archilovers.
PHOTOGRAPHS
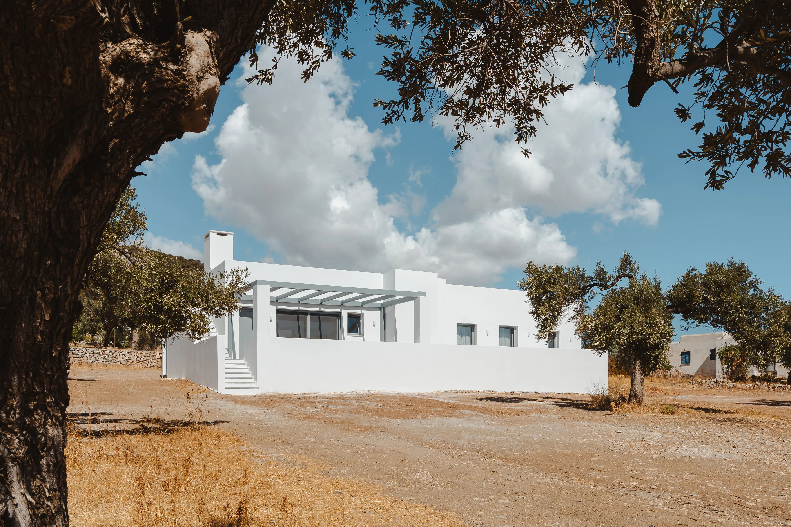
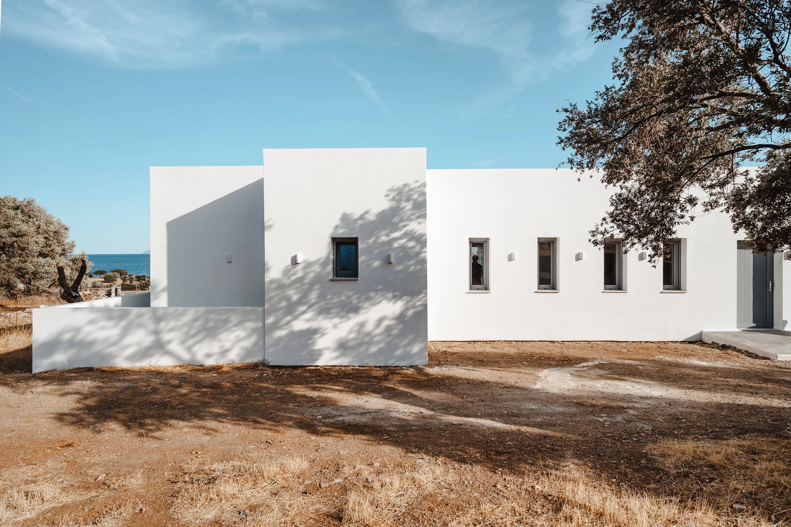
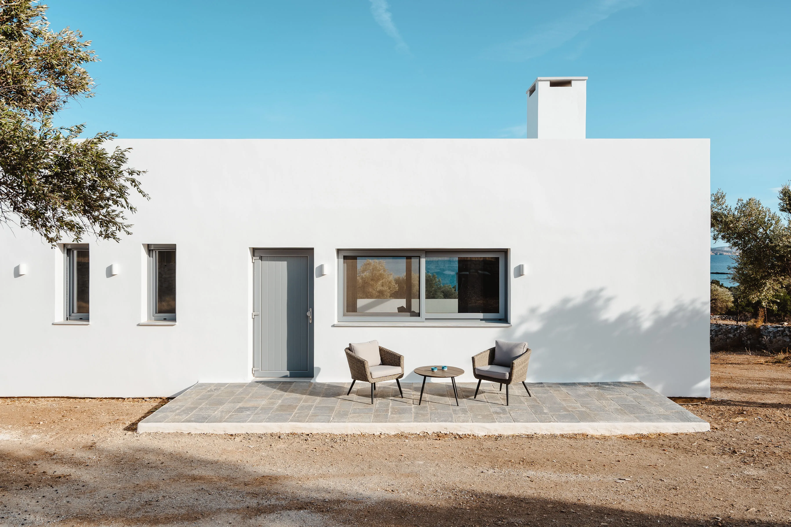
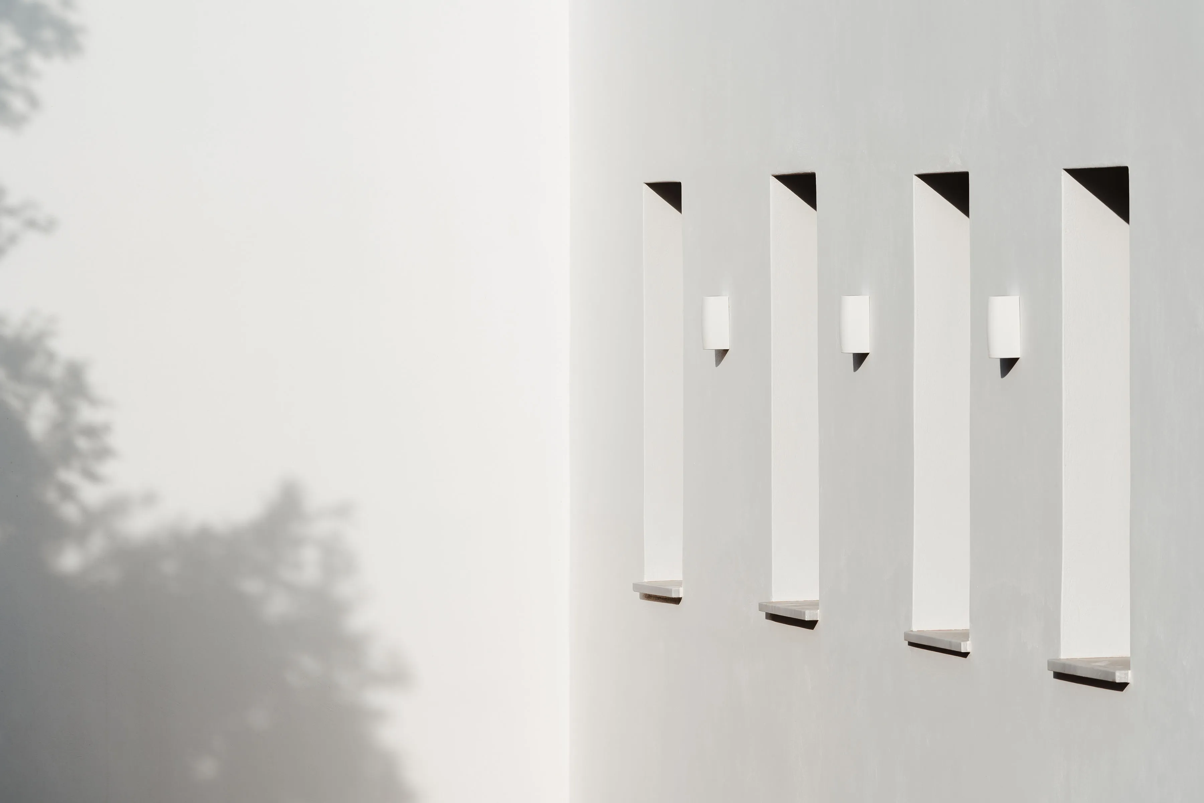
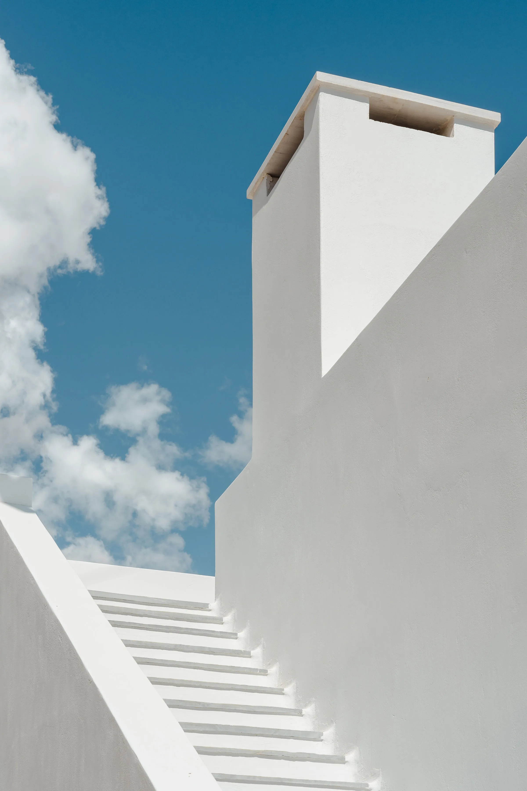
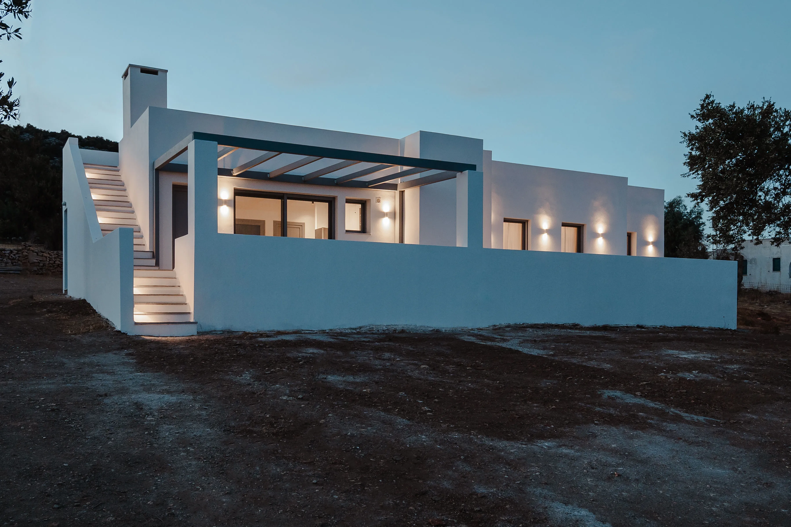
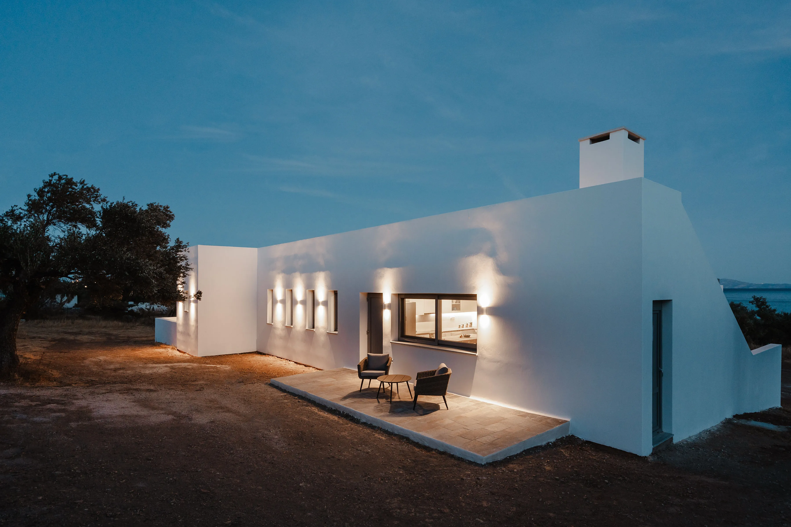
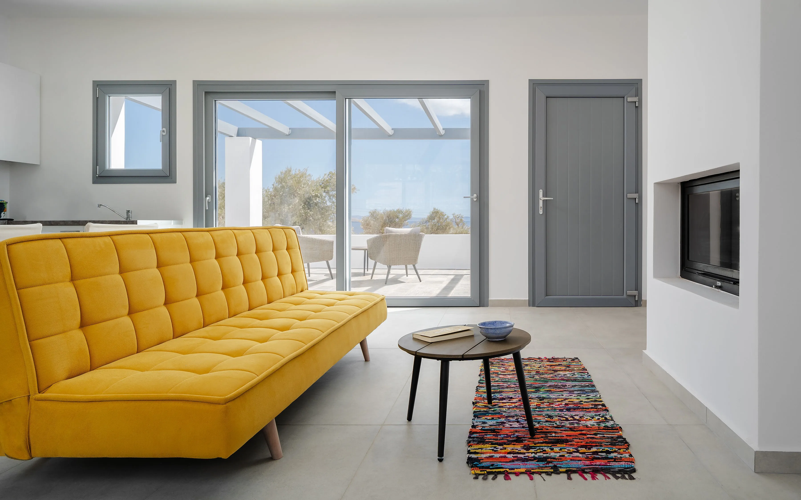
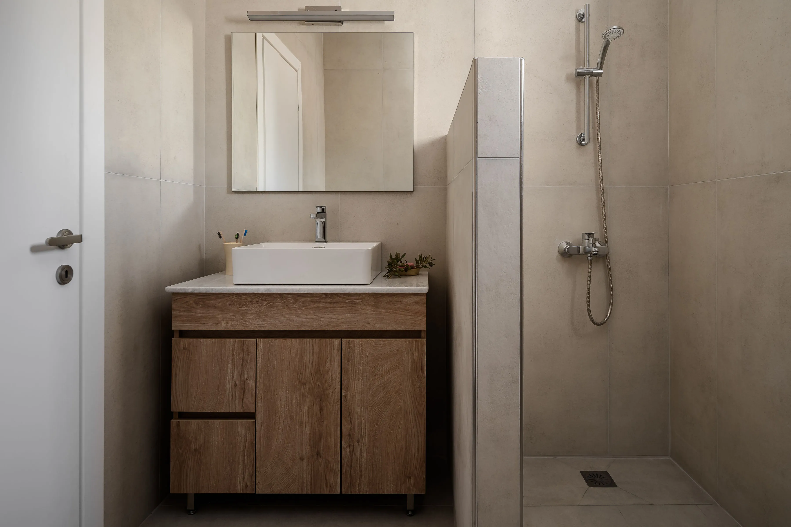
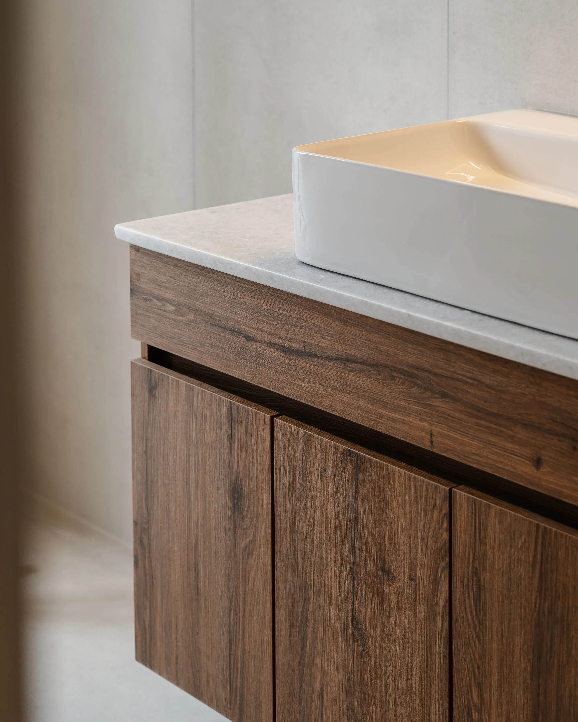
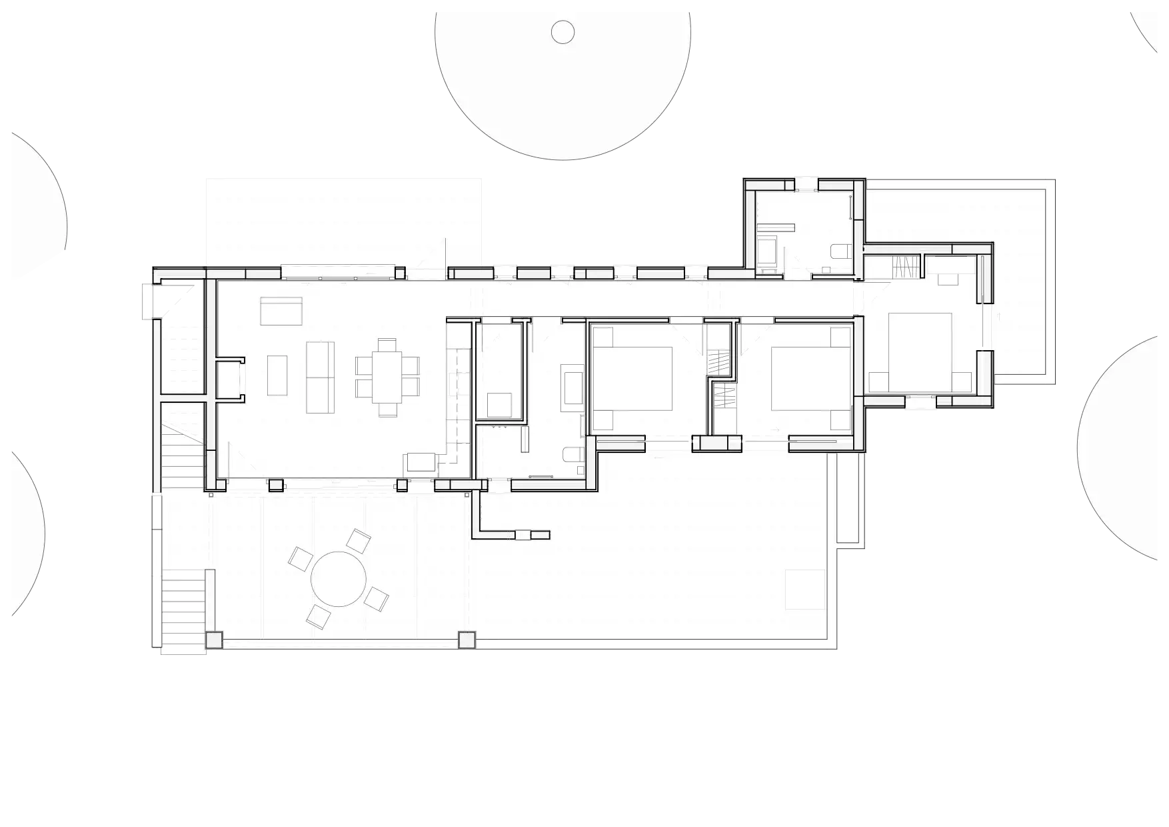

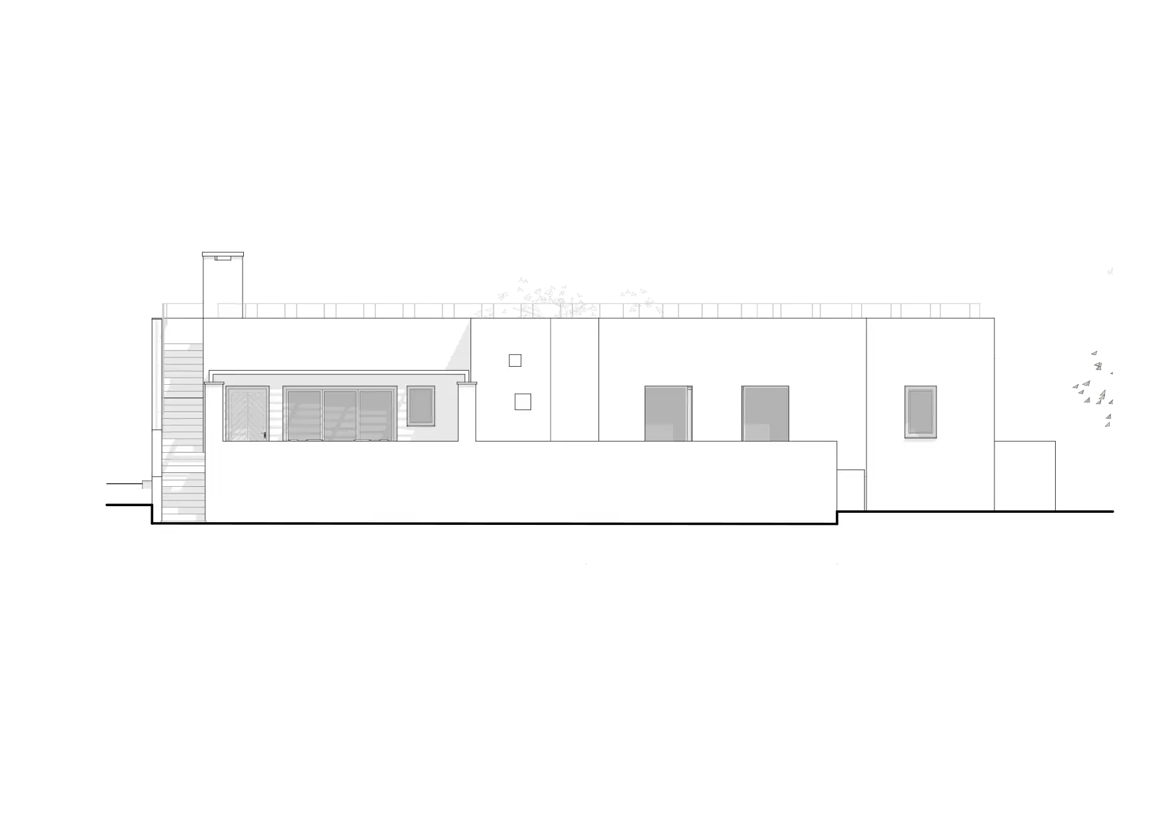
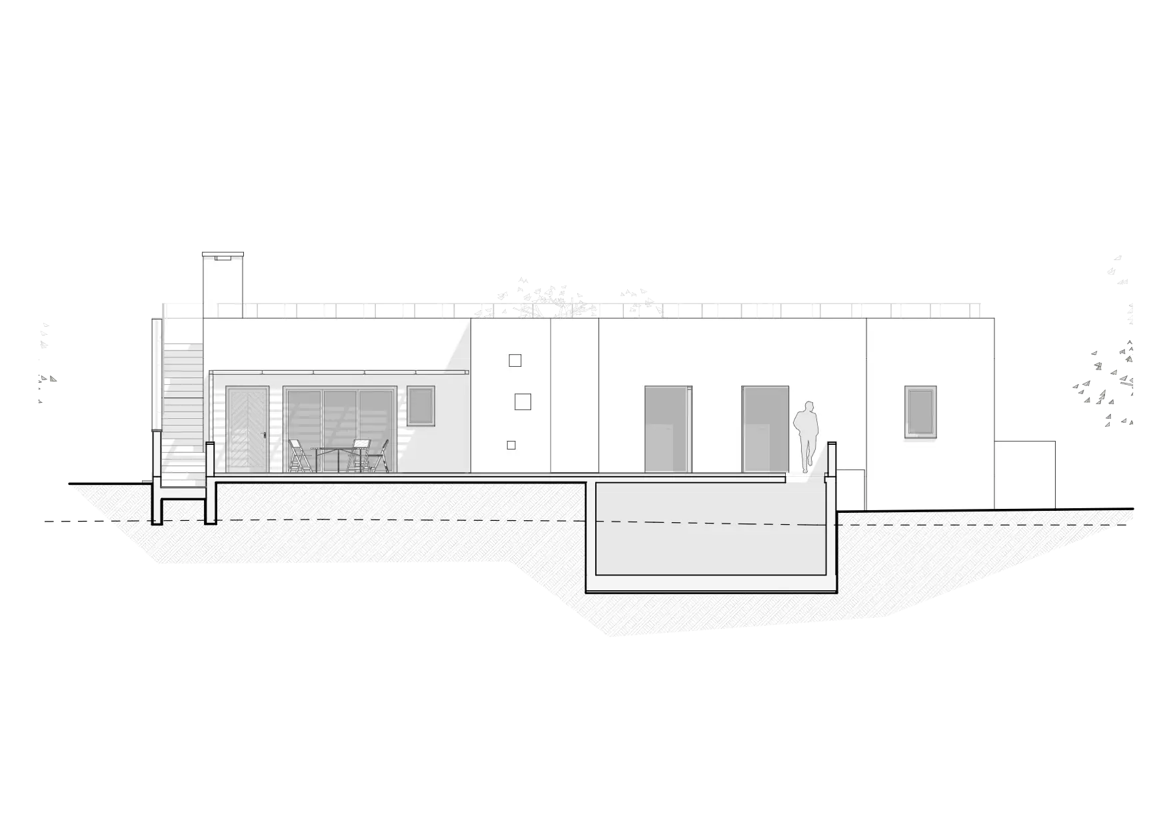
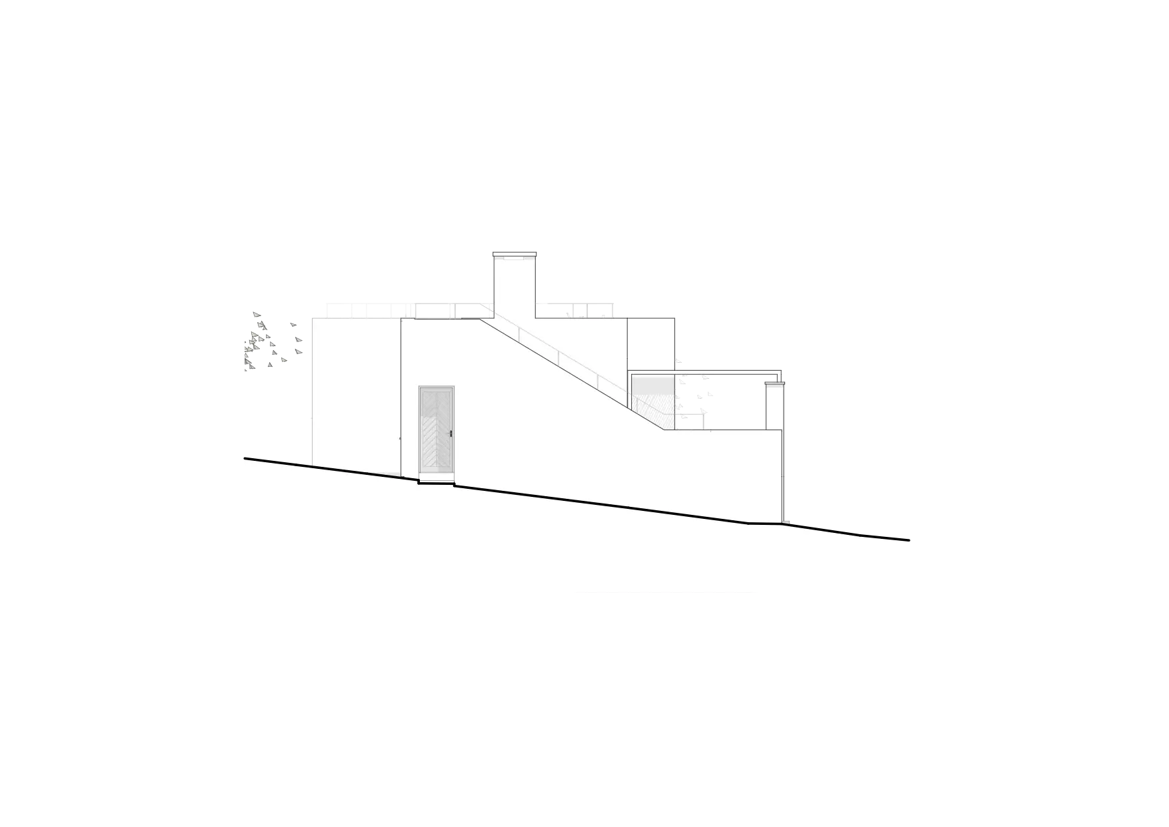
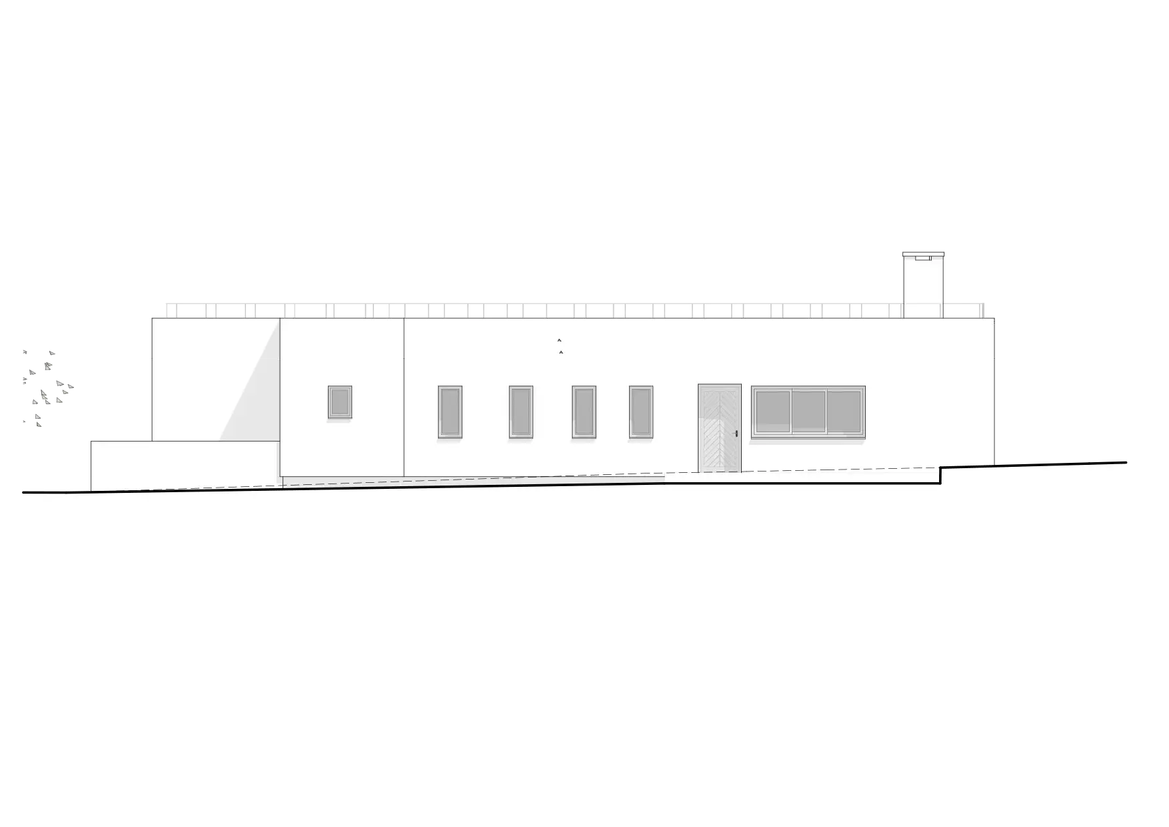
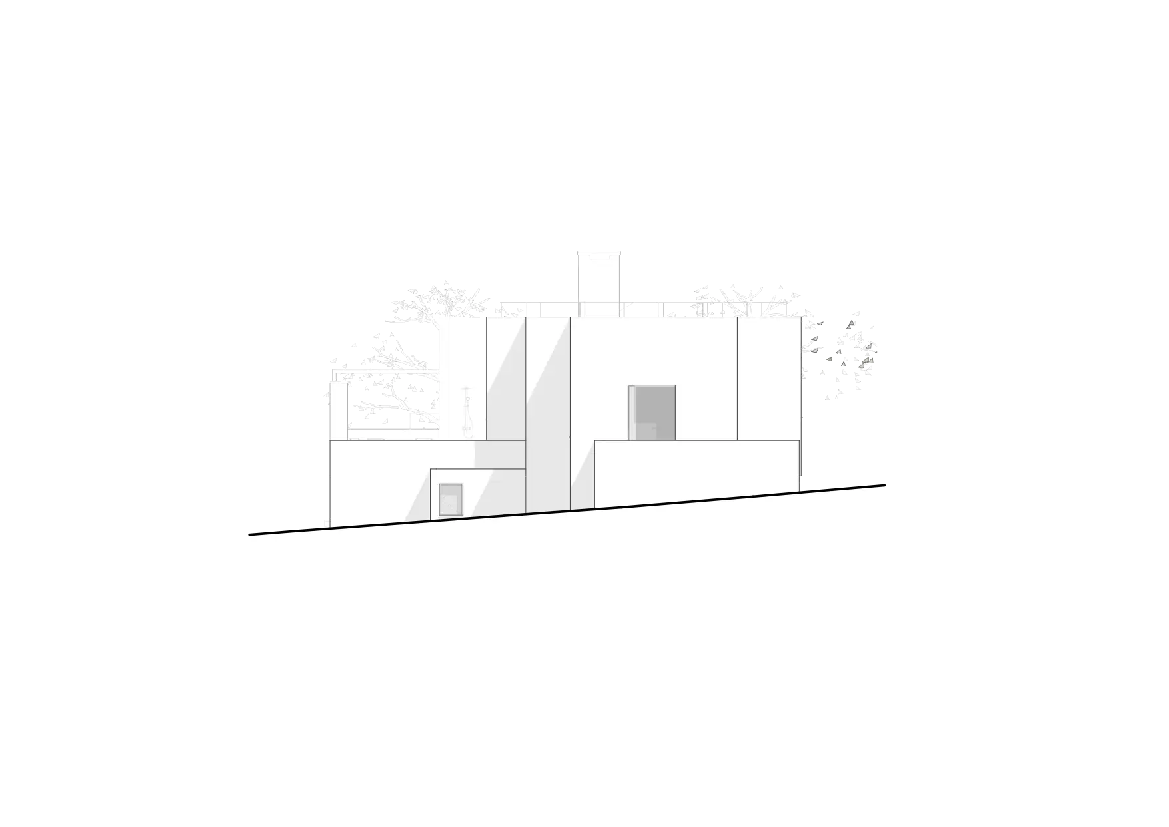
CONSTRUCTION CALENDAR
