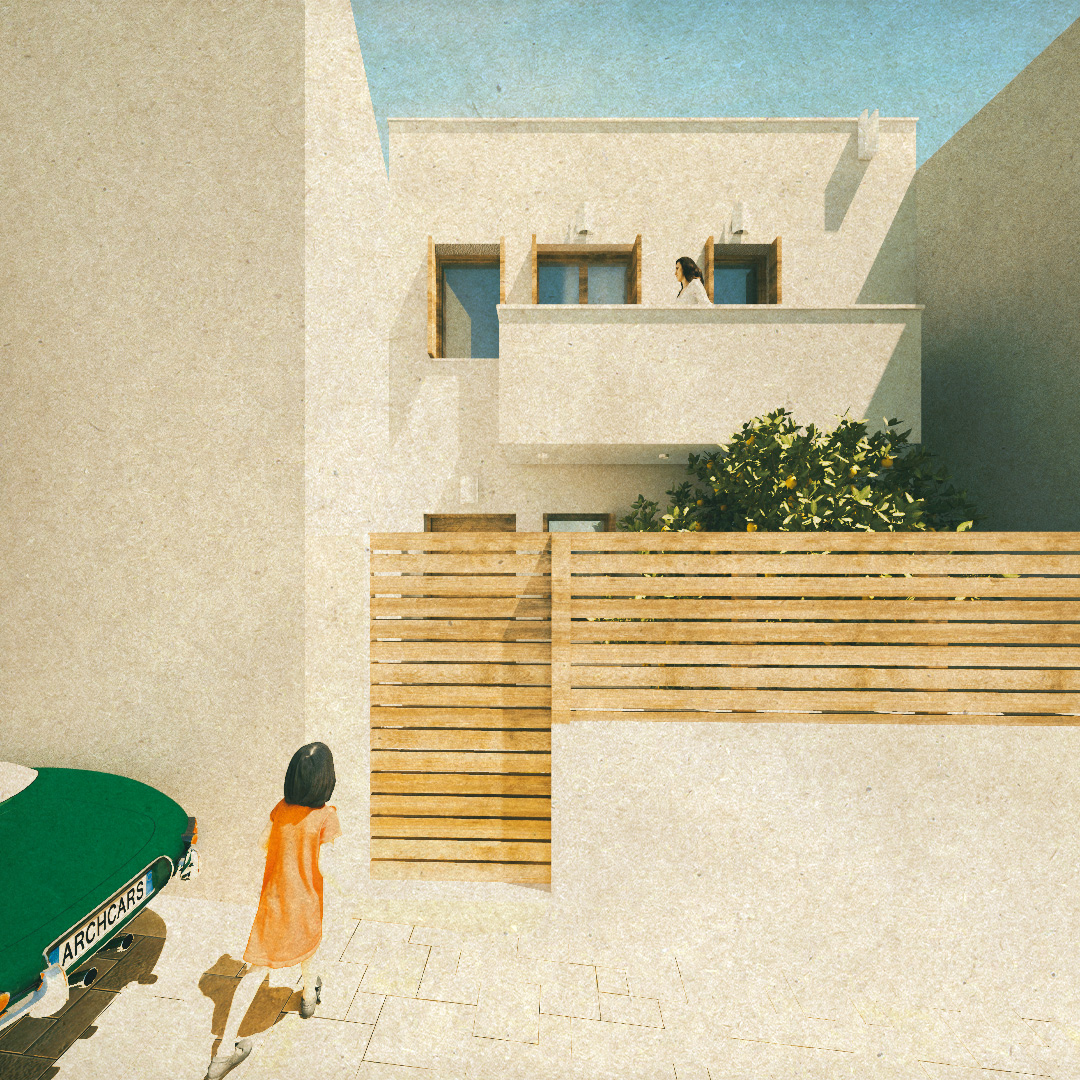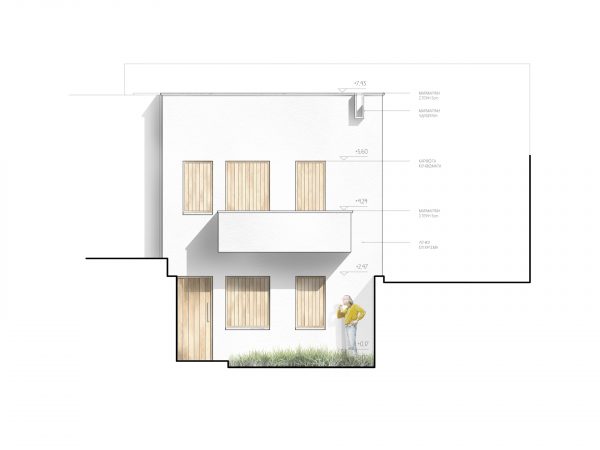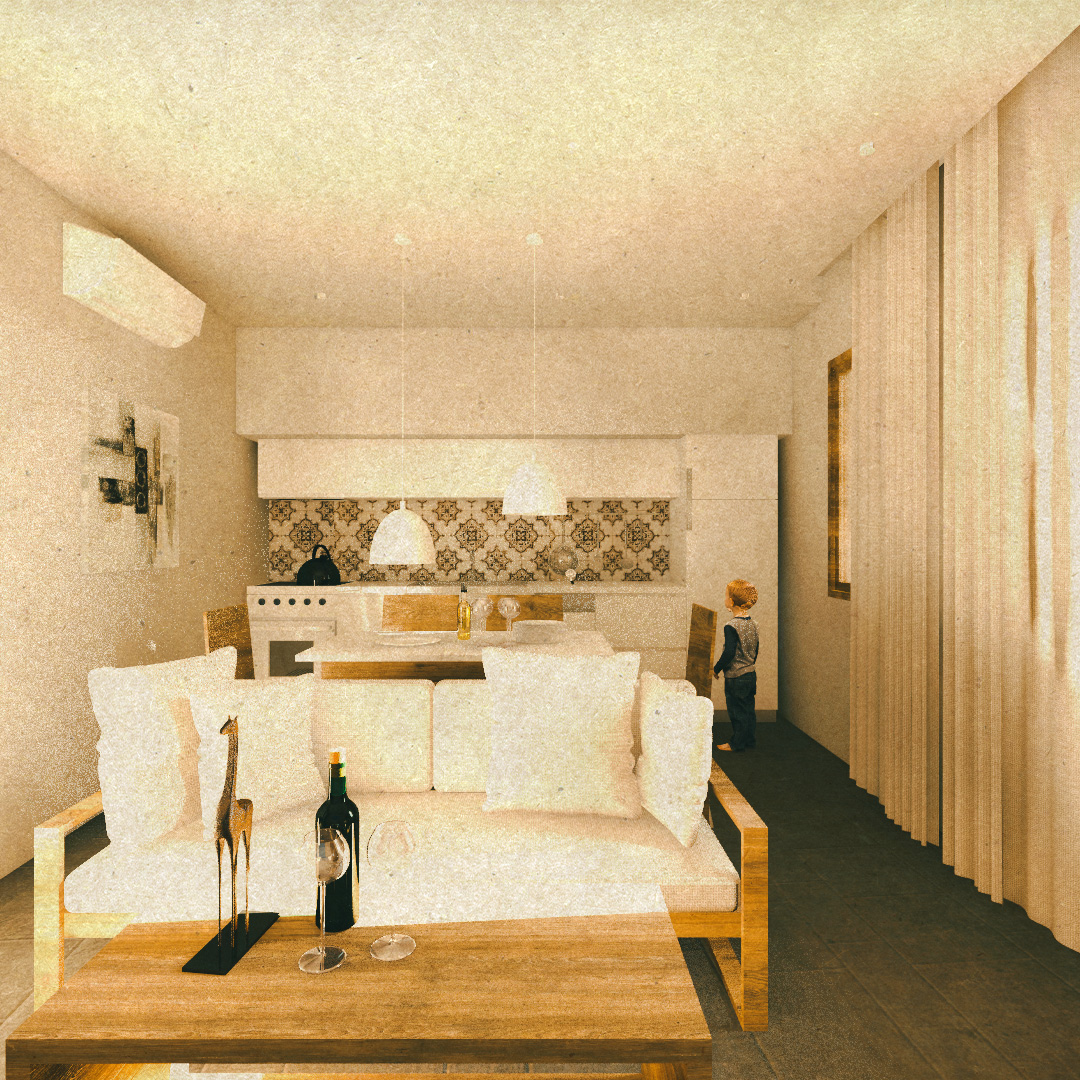Year: 2020 / Status: Under Construction
Micro House 1.0 is a small-scale project that comments on the issues faced by most traditional settlements. In a small, enclosed site where the main road is also its main point of accessibility, a summer family house was requested.

The greatest differentiator and creative challenge of this commission was that it was not going to be yet another project on a blank canvas. This would be, on the contrary, a new piece on a pre-existing mosaic. Therefore, the building’s relationship with the settlement, local construction craftsmanship, as well as natural sunlight and ventilation became the core elements of this composition.

For optimum space usage, while bearing in mind the gradation of privacy levels – namely transcending from common to private rooms – the building was organised at two distinct levels. Construction finishes were inspired by local materials: white plaster, oak and Naxian marble.

Finally, openings in the roof allowed for light and air to move freely in the less luminous areas, improving the daily quality of life.