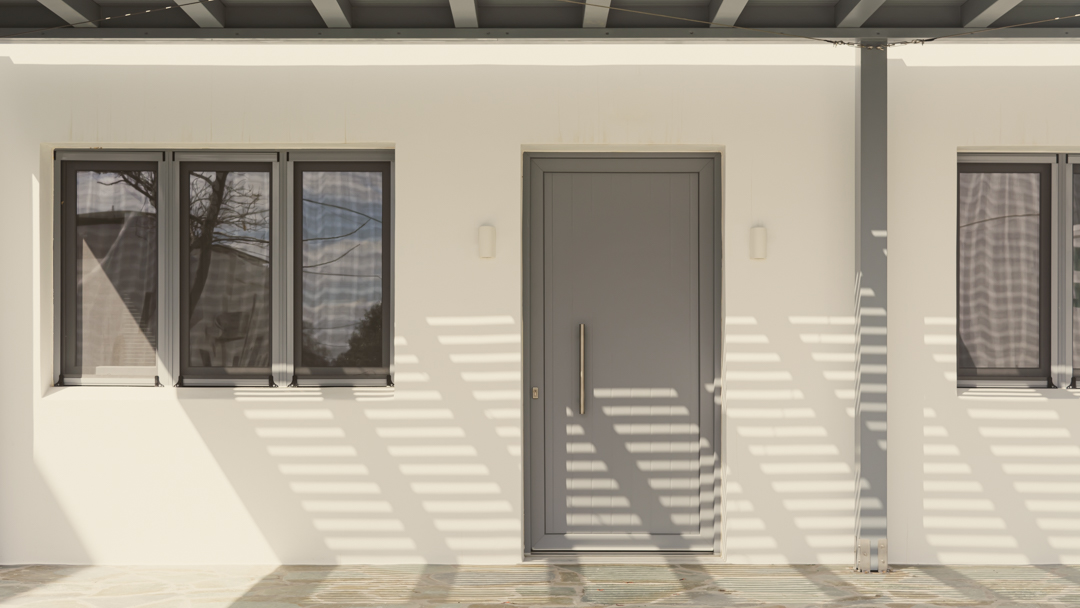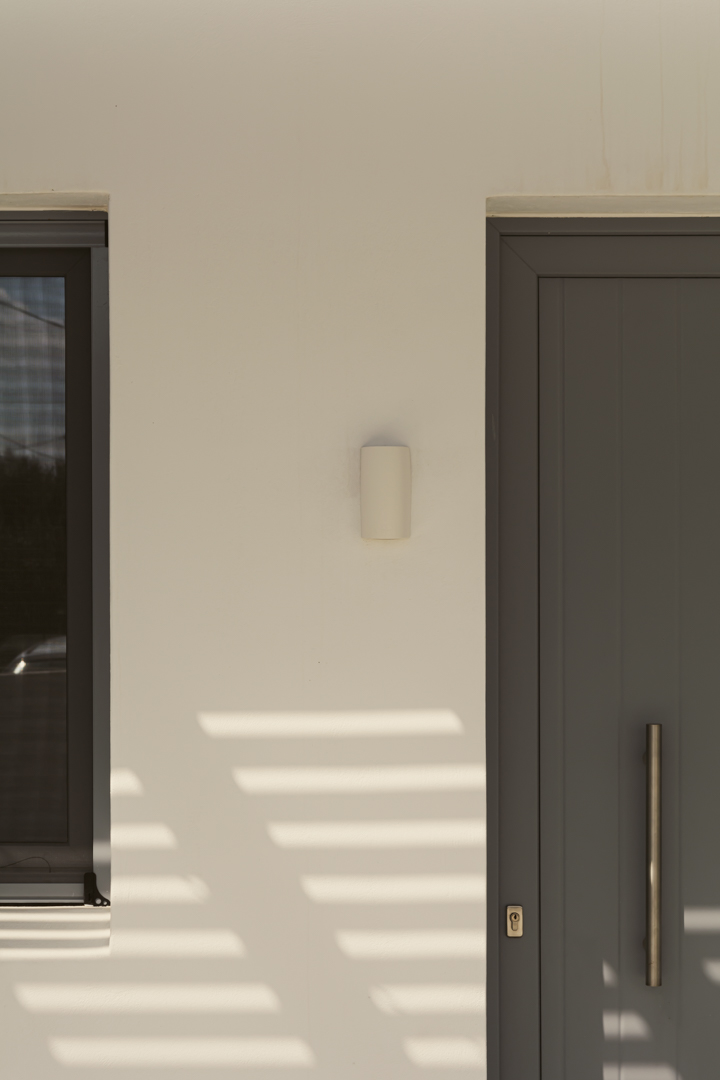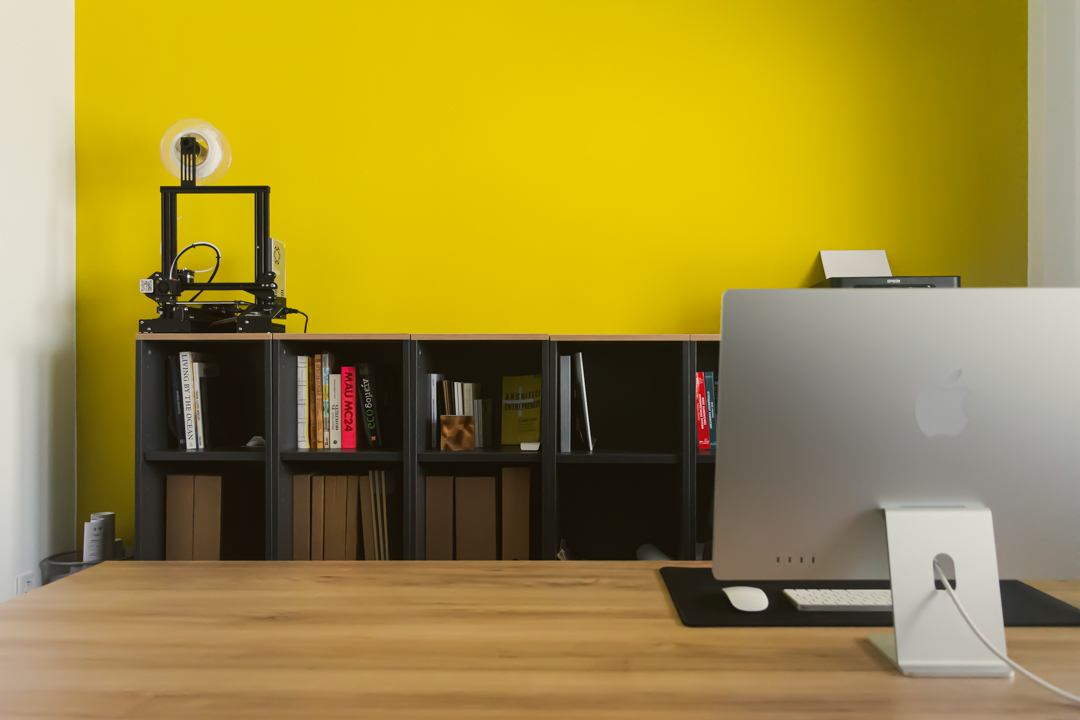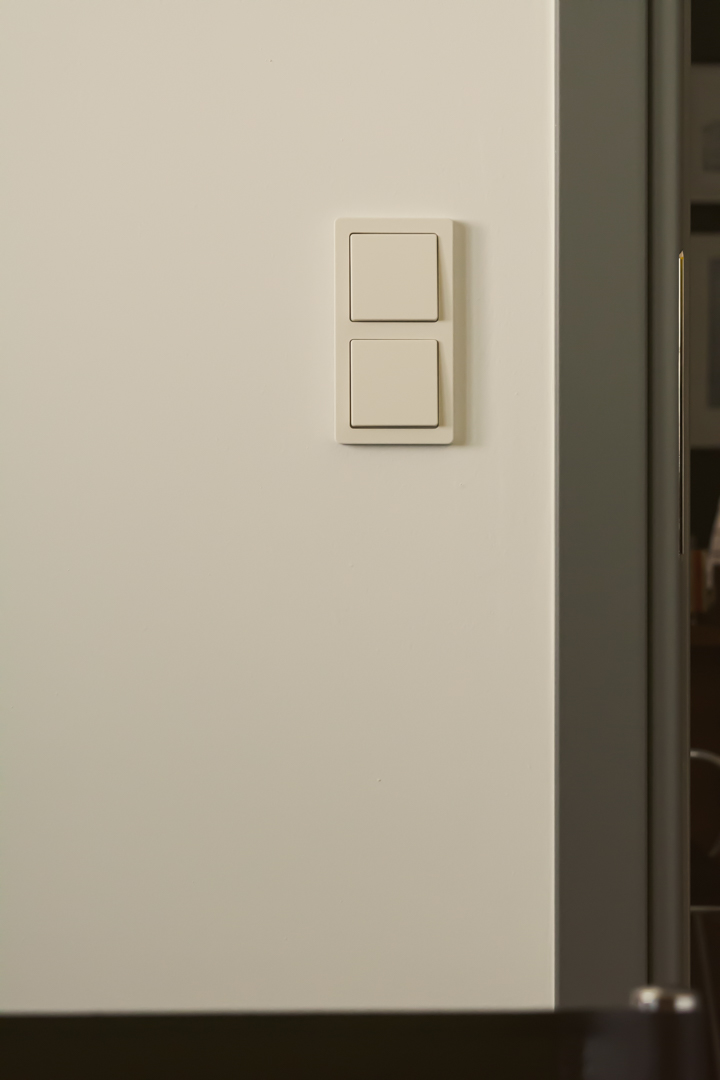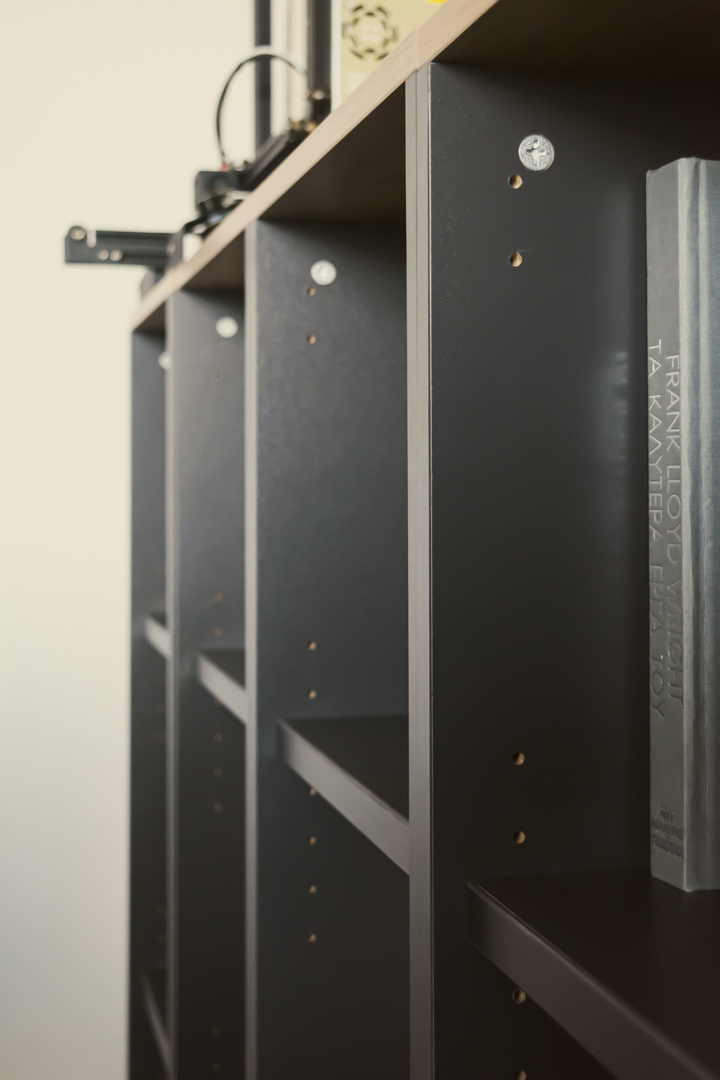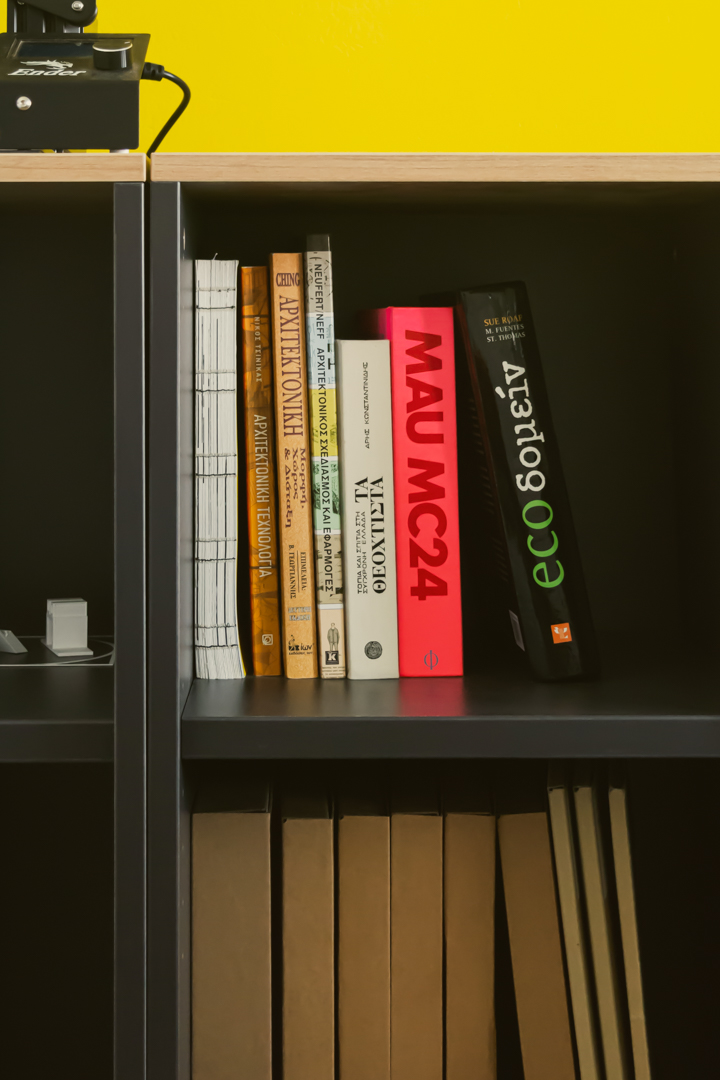STUDIO UPGRADE
Year: 2022
Area: 65 m²
Status: Complete
Design: Spyridon Koutantzis
Structural Engineer: Ioannis S. Protonotarios
Location: St. George, Naxos
Country: Greece
Upgrading the interior of an office can have a significant impact on the productivity and overall atmosphere of the workplace. Especially, for small architecture studios, creating an interior space that is both functional and visually appealing is essential, since creativity and differentiation are its main driving forces.
Our approach here was to utilise simple lines in order to express the main aesthetic of the practice and of course keep the construction cost relatively low. As a bonus, a clean and uncluttered workspace can promote focus and productivity, allowing employees to work efficiently, without distractions. Even the selection of furniture, cabinetry and equipment played a crucial role in achieving a general comfort and tranquility while remaining true to the main concept.
The idea of simplicity defined the colour scheme of the space as well. The use of neutral colours like white and gray can help create a sense of harmony and balance. On the other hand, accent walls can add a pop of colour, making the space more inviting and energetic – creating a focal point.
Natural light is one of the main features of this workspace. On a small Greek island, sun is in abundance. However natural light is essential in terms of productivity and well being in the workplace. Hence, the layers of filtering – the pergola, the screens and of course the blinds – provide many levels of control depending the mood, the season and the prevalent weather. As an extra, the pergola, creates a pleasant exterior space that during the summer blurres the boundaries between interior and exterior.
Finally, even if the practice keeps becoming more and more digital, the need for physical storage remains still very relevant. Organising folders and reading material in a functional and visually pleasing way can create an interior element that derives of the practice itself. A living portfolio if you want, with past and present projects, working drawings and sketches that provides the visitor a quick view out our process.
