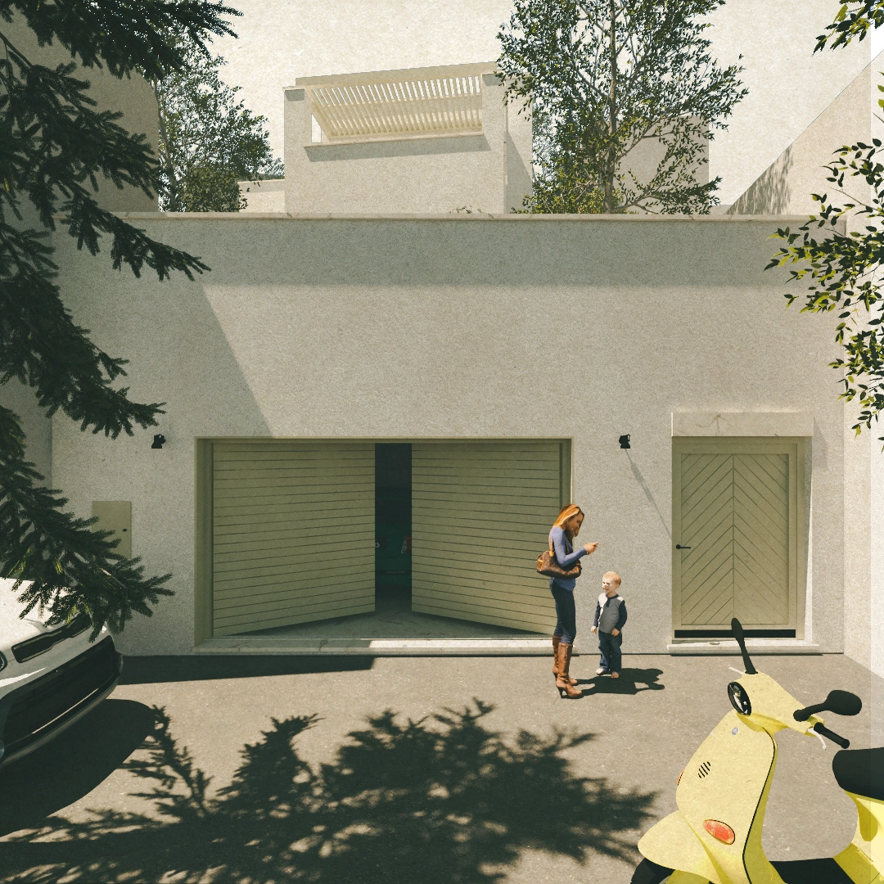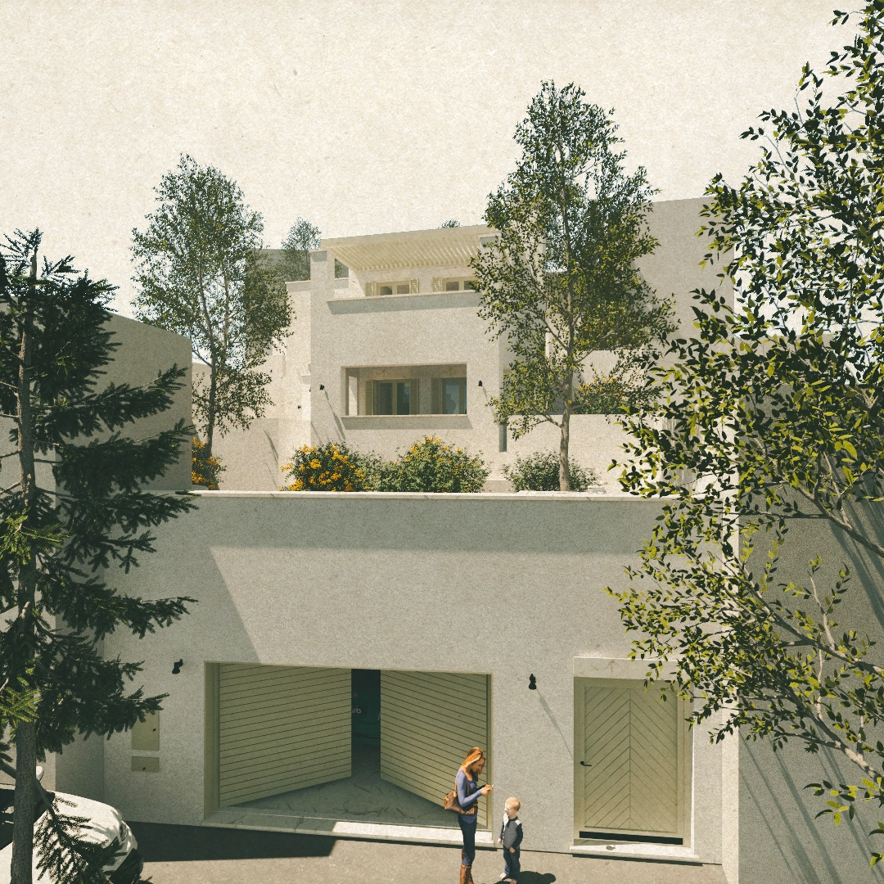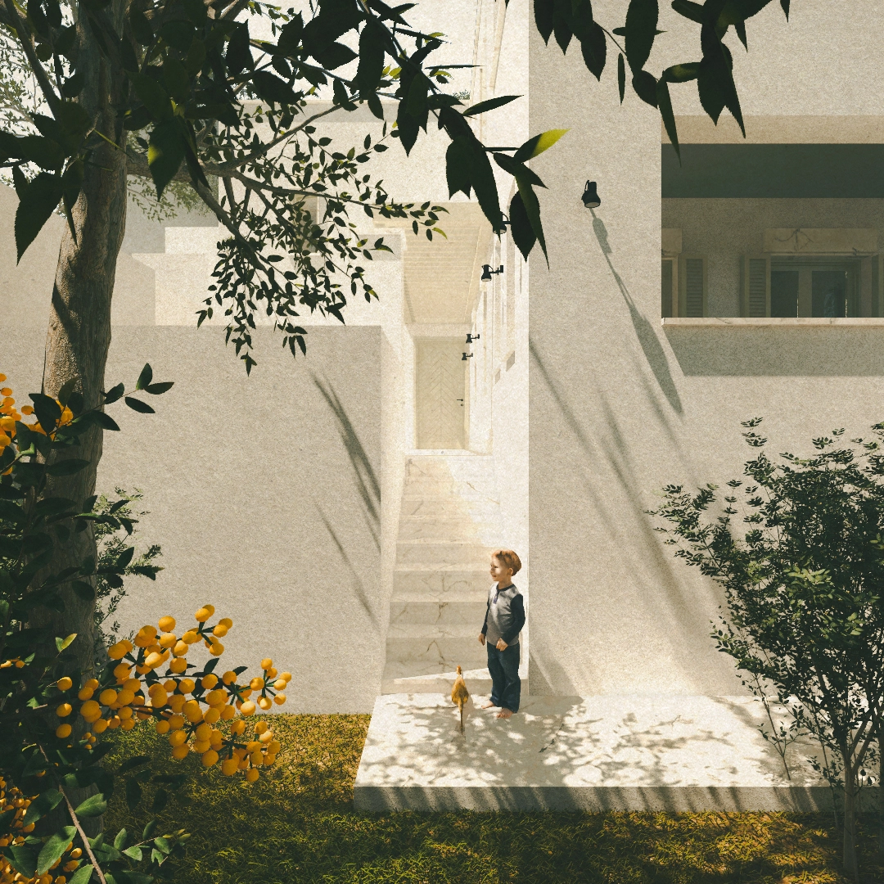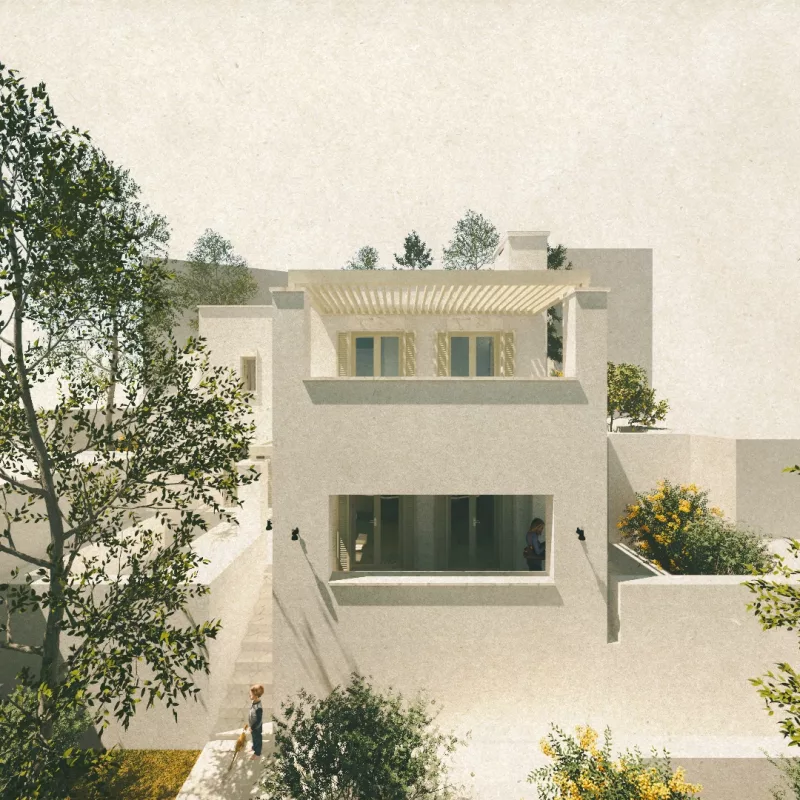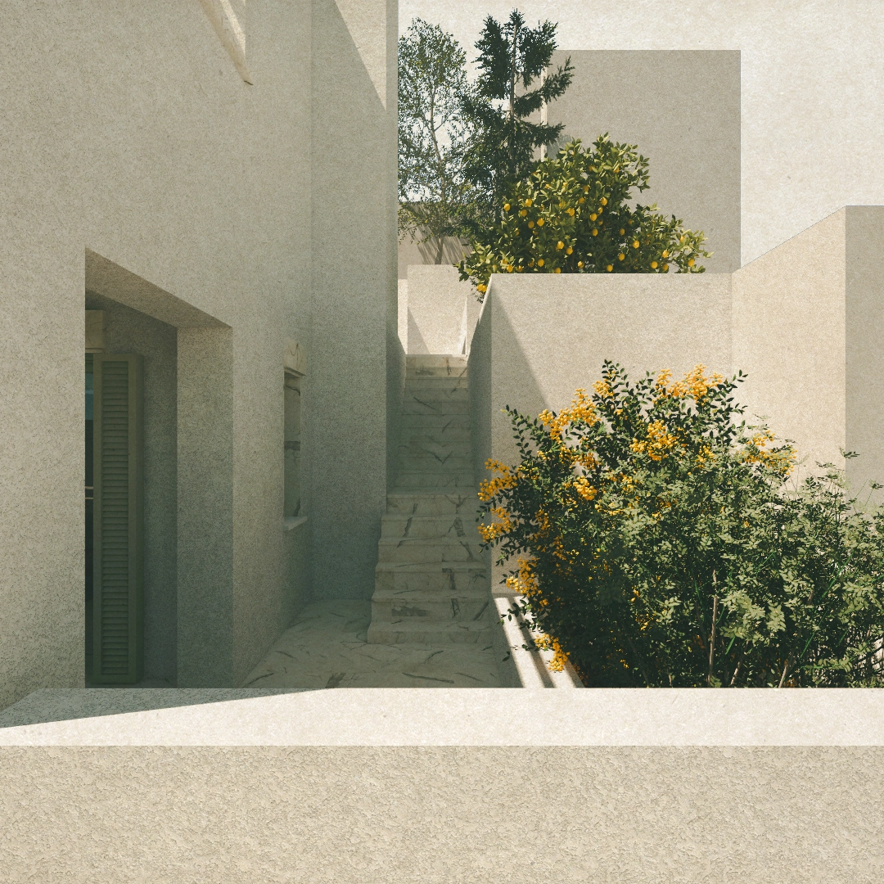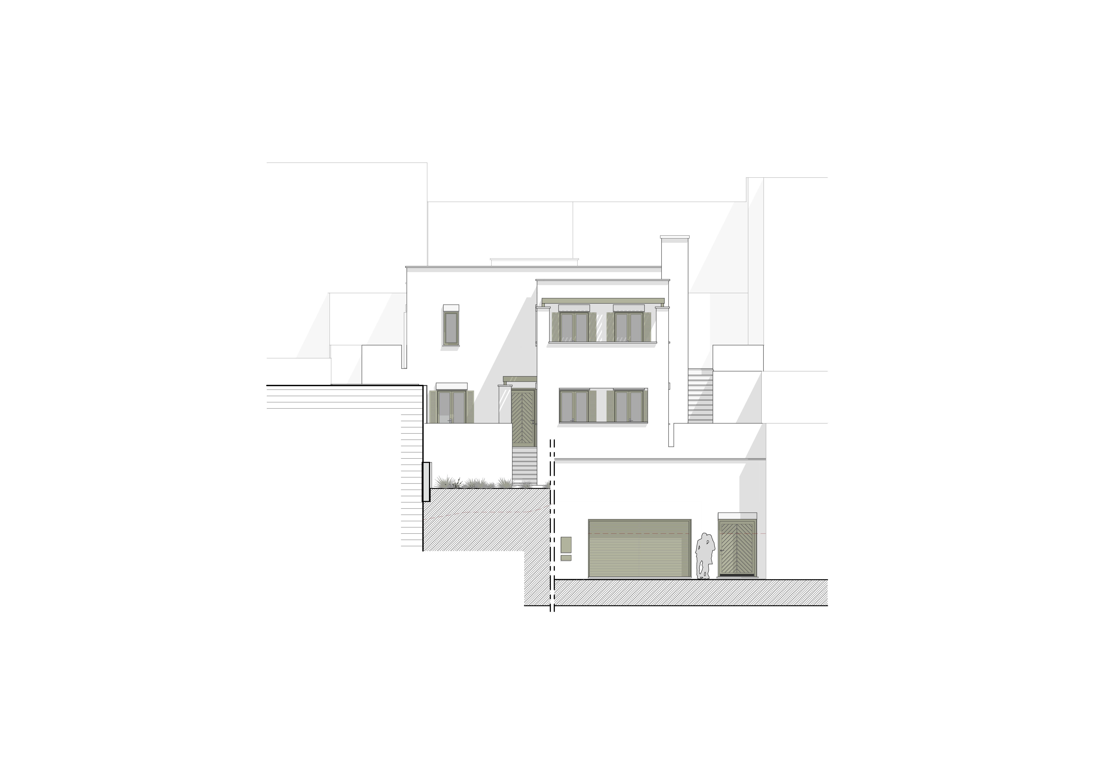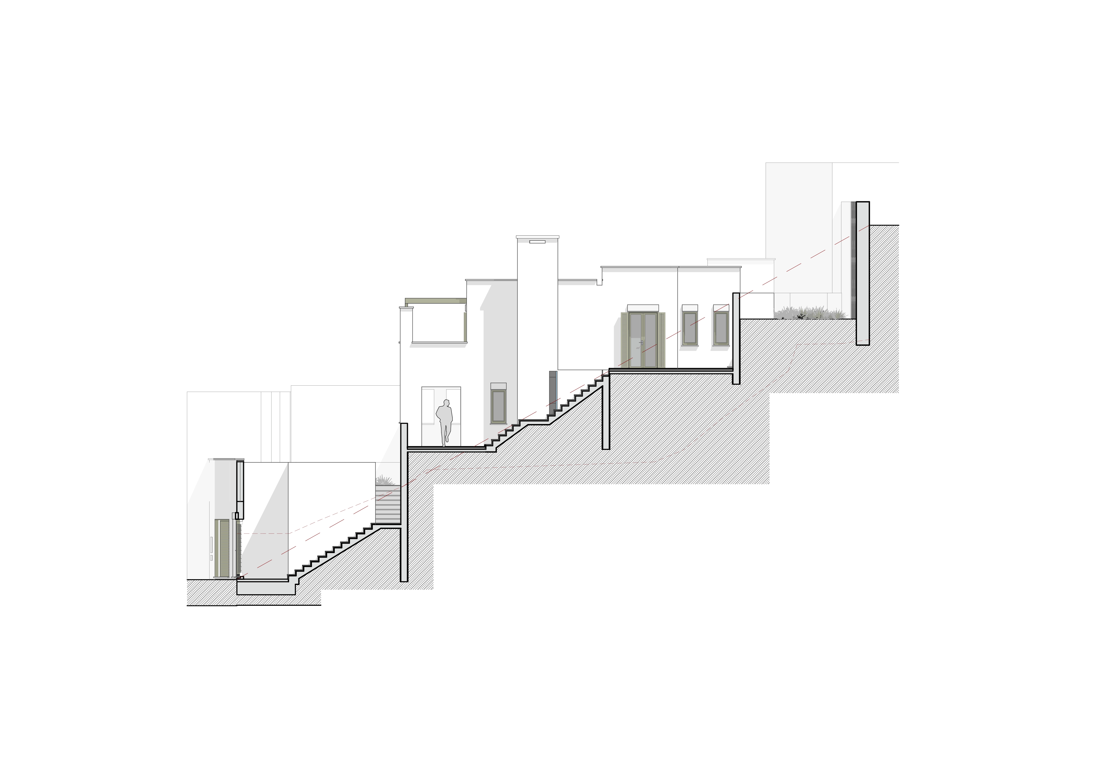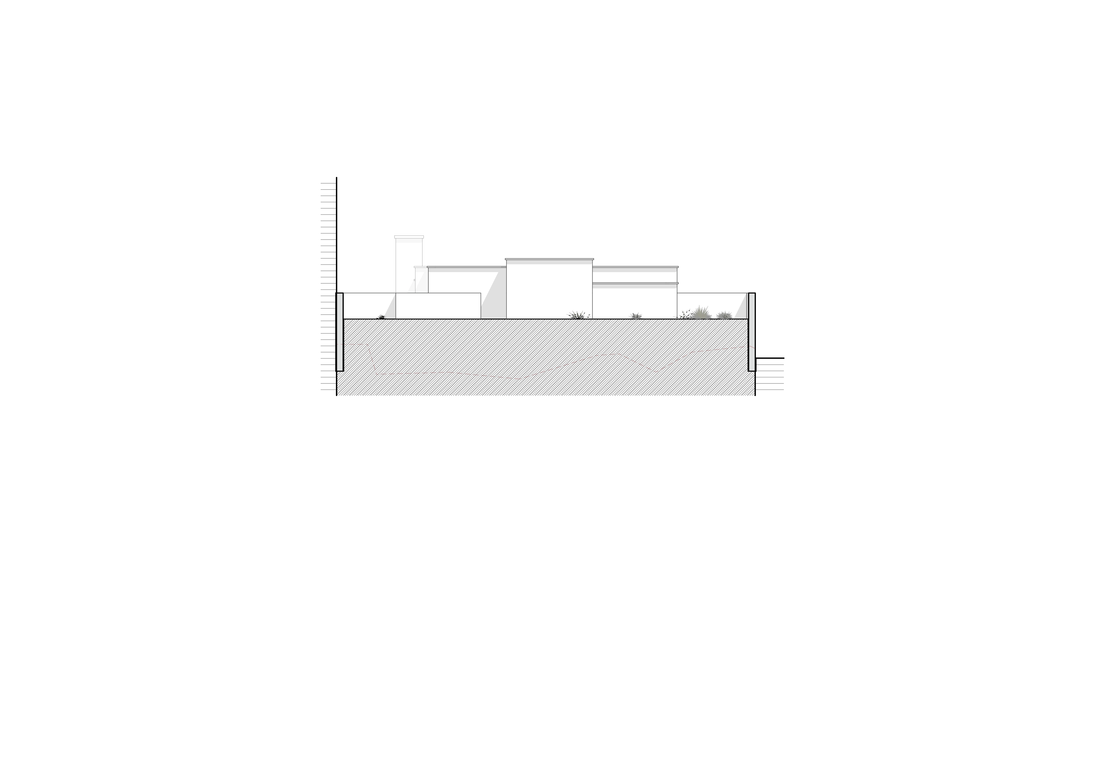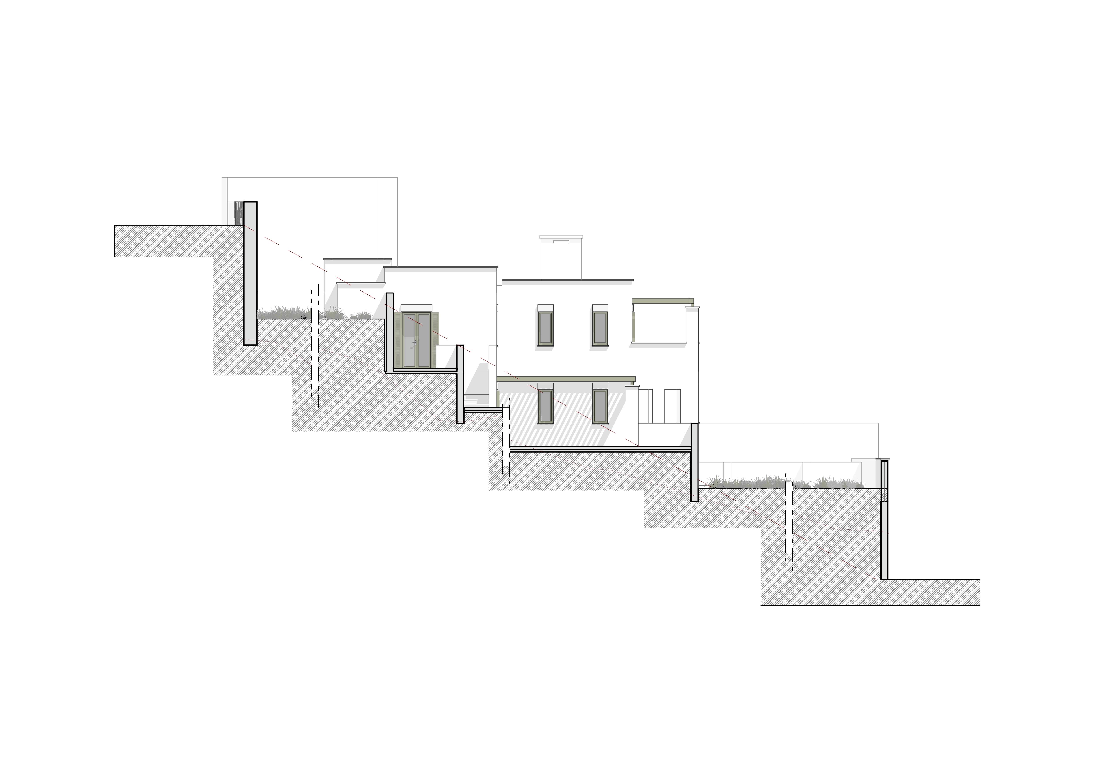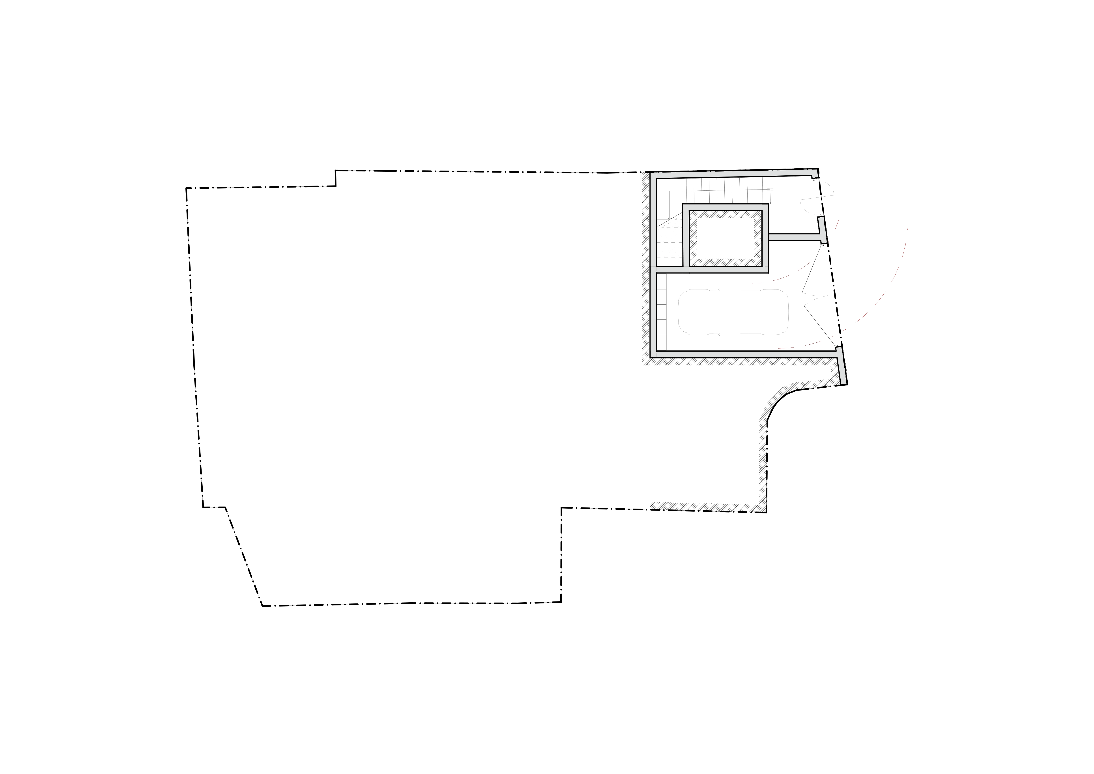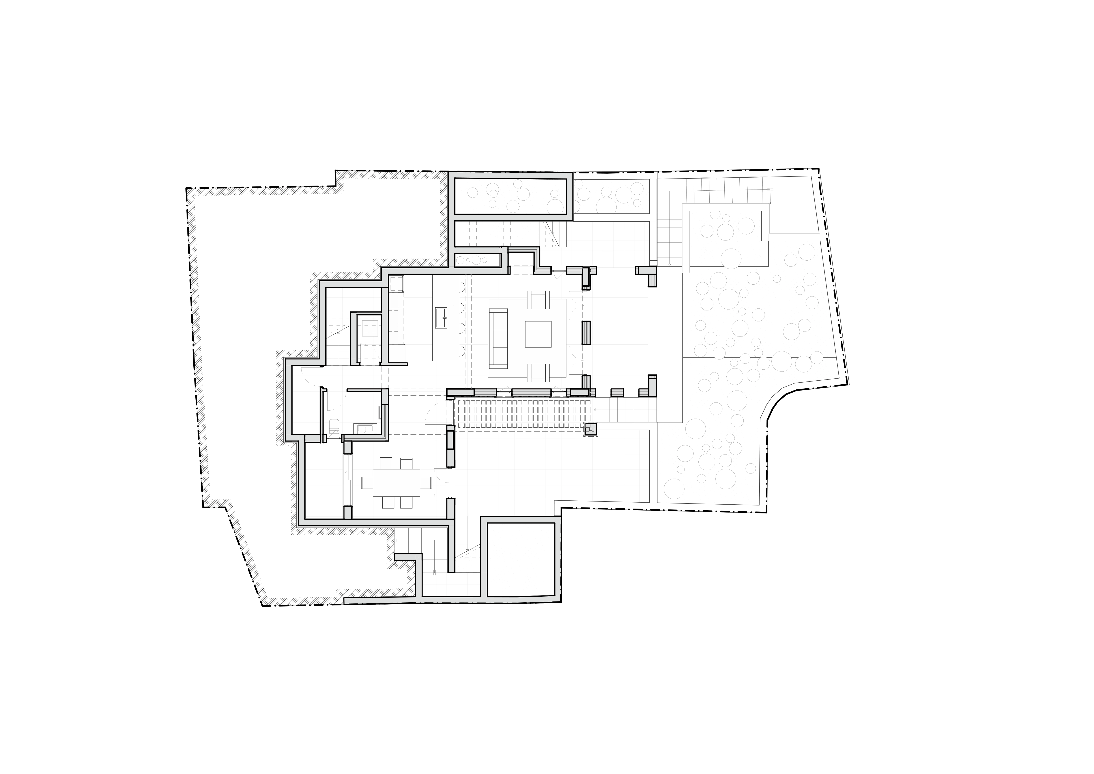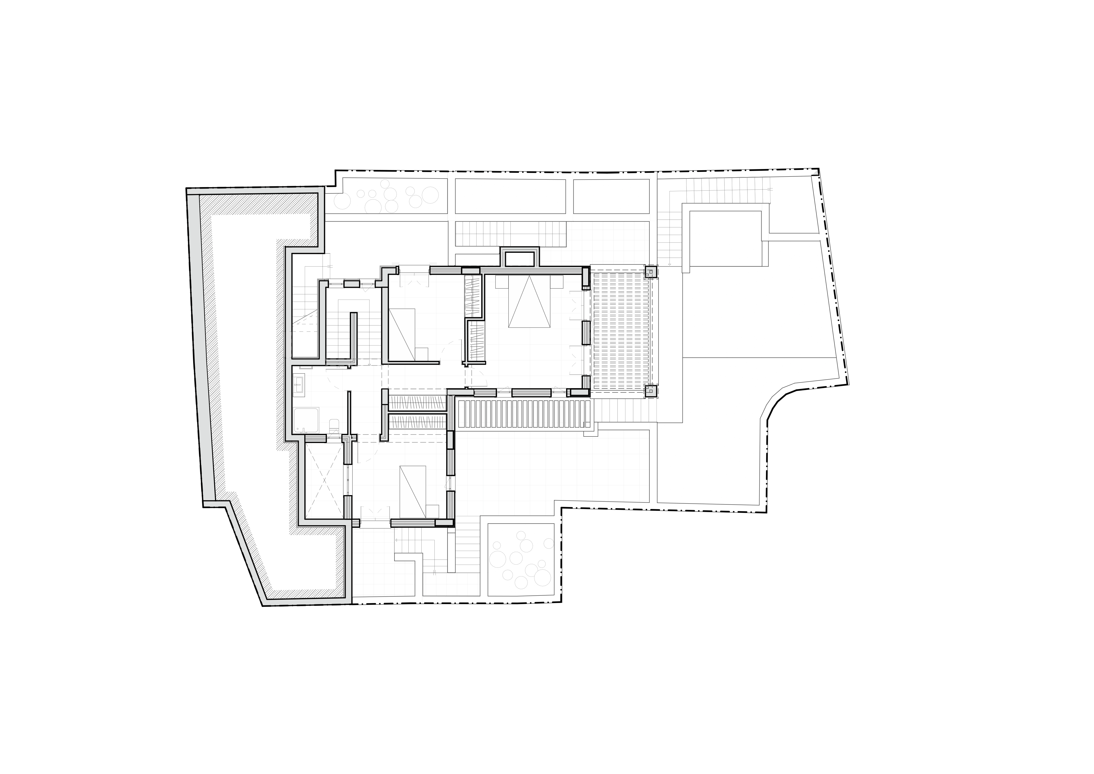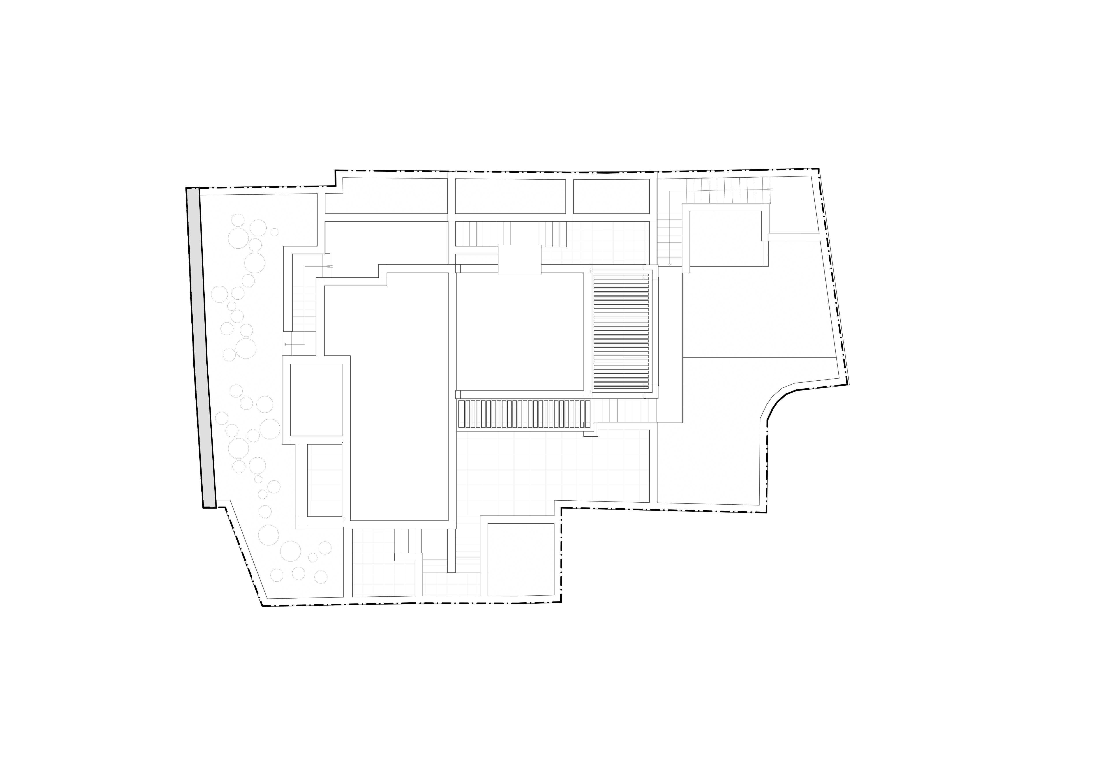Project: The Valley Outlook
Year: 2023
Area: 190 m²
Status: Permitting Stage
Design: Spyridon Koutantzis
Structural Engineer: Aegean Constructions
Location: Melanes, Naxos
Country: Greece
“Valley Outlook” is a two-story house where a design ethos of simplicity with decorative accents is employed, striving to encapsulate the essence of life within the rugged terrain of the Cycladic landscape. The building gracefully adheres to the steep slope, seamlessly blending into the confines of the settlement.
On the envelope, traditional materials, such as white plaster, locally sourced marble, and wooden fenestration, have been meticulously selected to establish a profound connection between the house and its environment. White plaster on the exterior, a signature of the Cycladic architectural heritage, elegantly reflects the radiant Mediterranean sun, enveloping the structure in a timeless, luminous glow. While the use of local marble, a nod to the region’s geological richness, adds a touch of sophistication to the design, serving both functional and aesthetic purposes.
Wooden fenestration, crafted with a profound respect for local craftsmanship, introduces warmth and texture to the overall composition. It also emphasizes the house’s responsiveness to the natural elements and ensures a seamless integration with the picturesque surroundings.
The house’s two-story layout embraces the steep slope, creating a harmonious link between its interior and the rugged terrain that defines Cycladic life. With its passive solar design, the structure maximizes the utilization of natural light and ventilation, further accentuating its eco-conscious and sustainable ethos.
In this proposed dwelling, the balance between simplicity and ornamentation speaks to the rich history and culture of the Cycladic islands. The house embodies a sense of timelessness and sophistication, reflecting a deep appreciation for traditional materials and techniques. Its presence within the traditional settlement not only respects local architectural norms but also enhances the local vernacular, ultimately capturing the captivating essence of life in the Cycladic landscape.
This dwelling stands as a testament to the harmonious coexistence of traditional and contemporary elements, bridging the gap between old-world charm and modern living, while still maintaining an unwavering respect for the natural surroundings of the Cycladic landscape.
