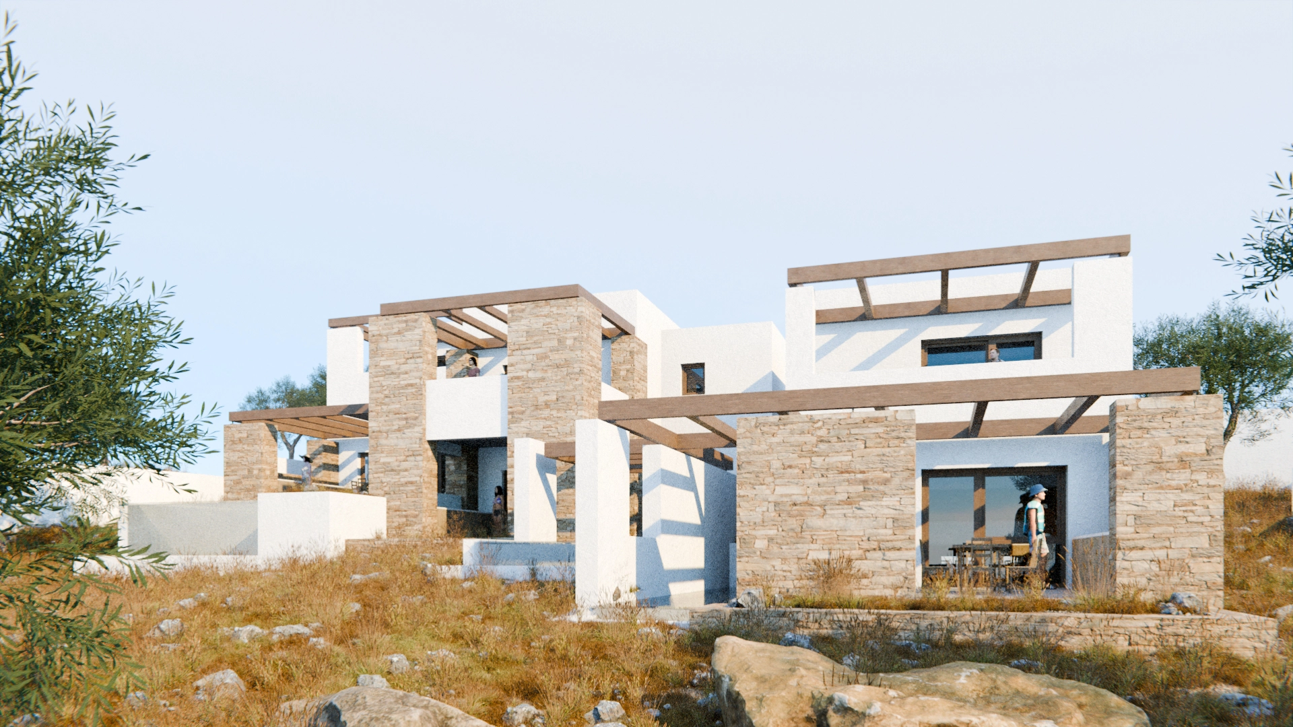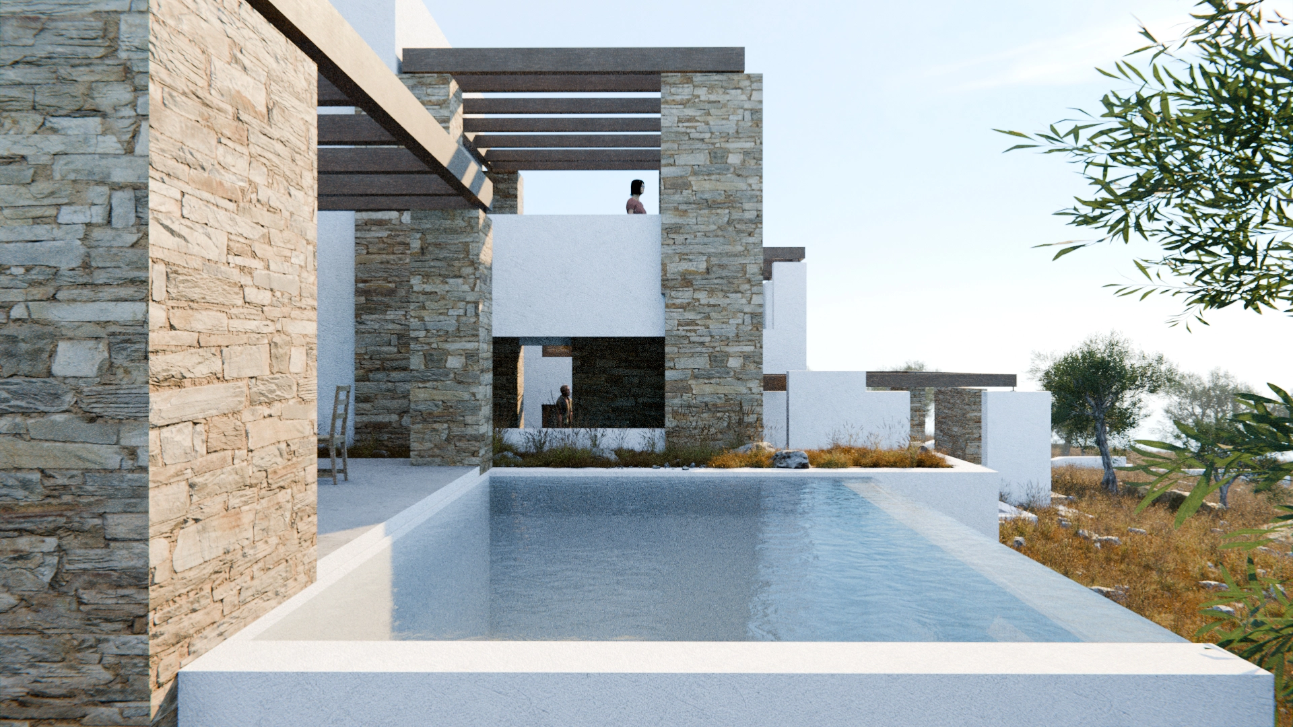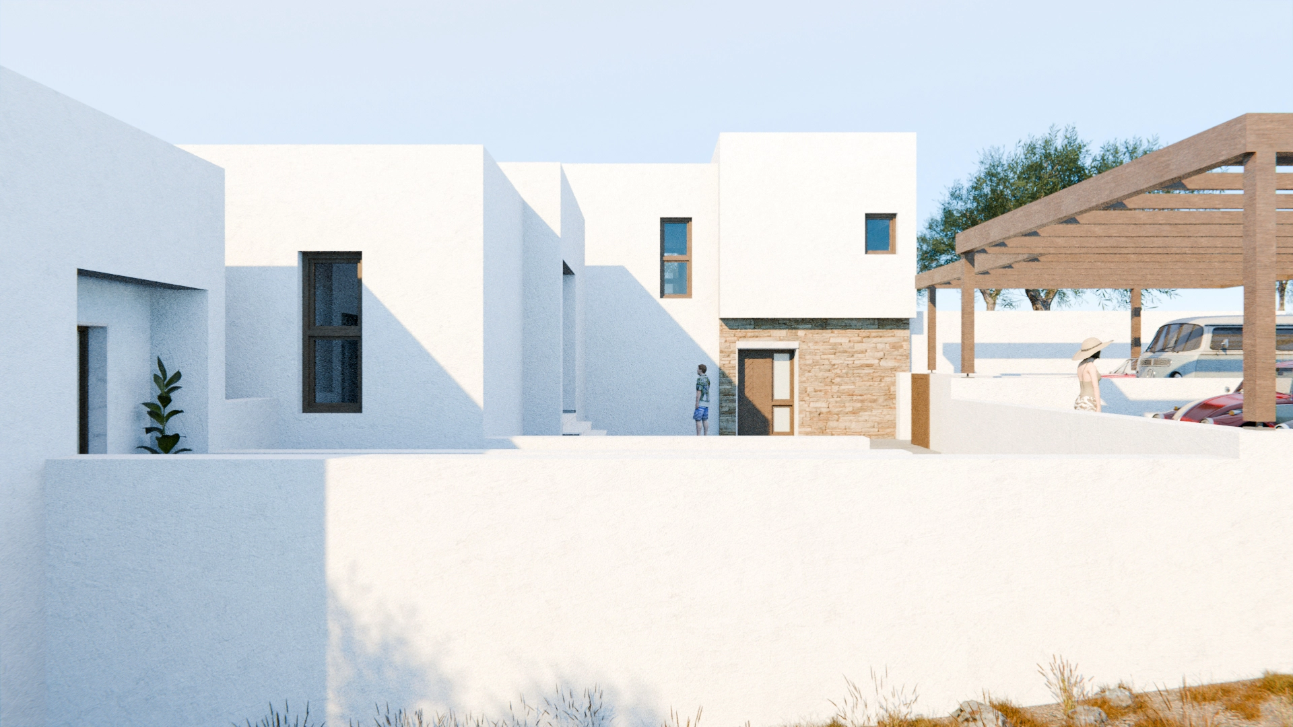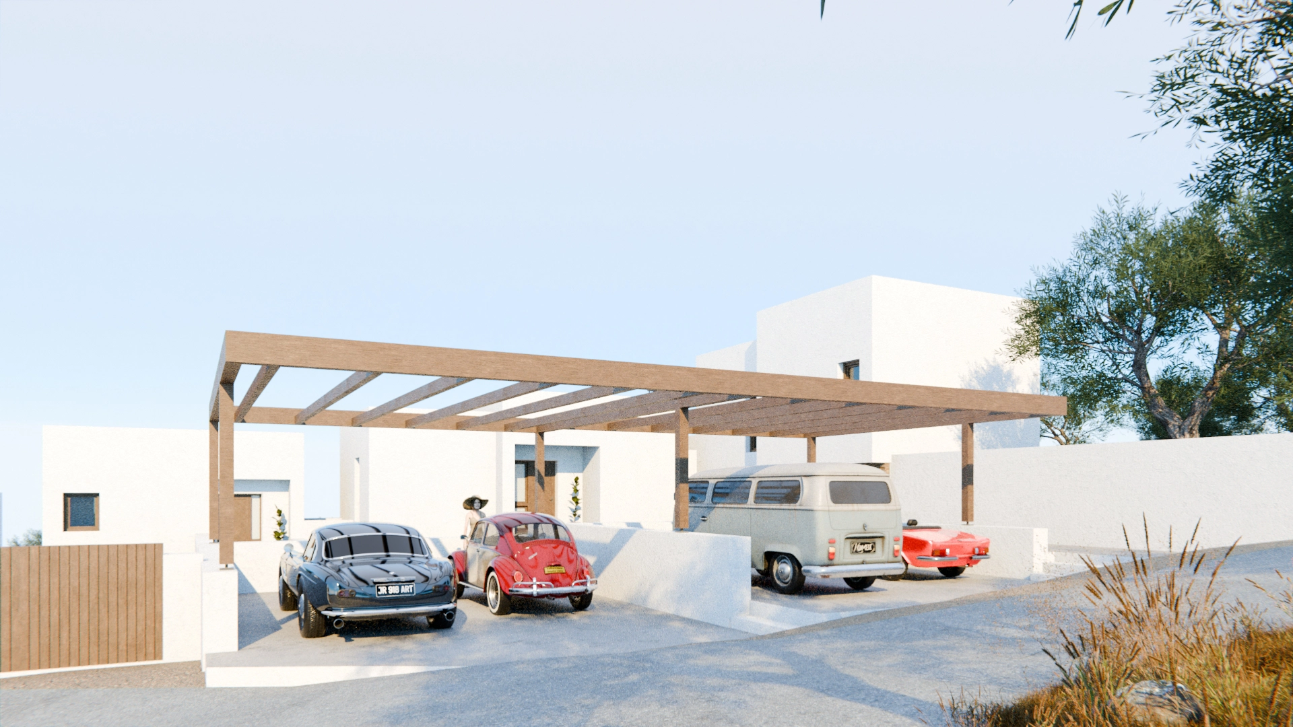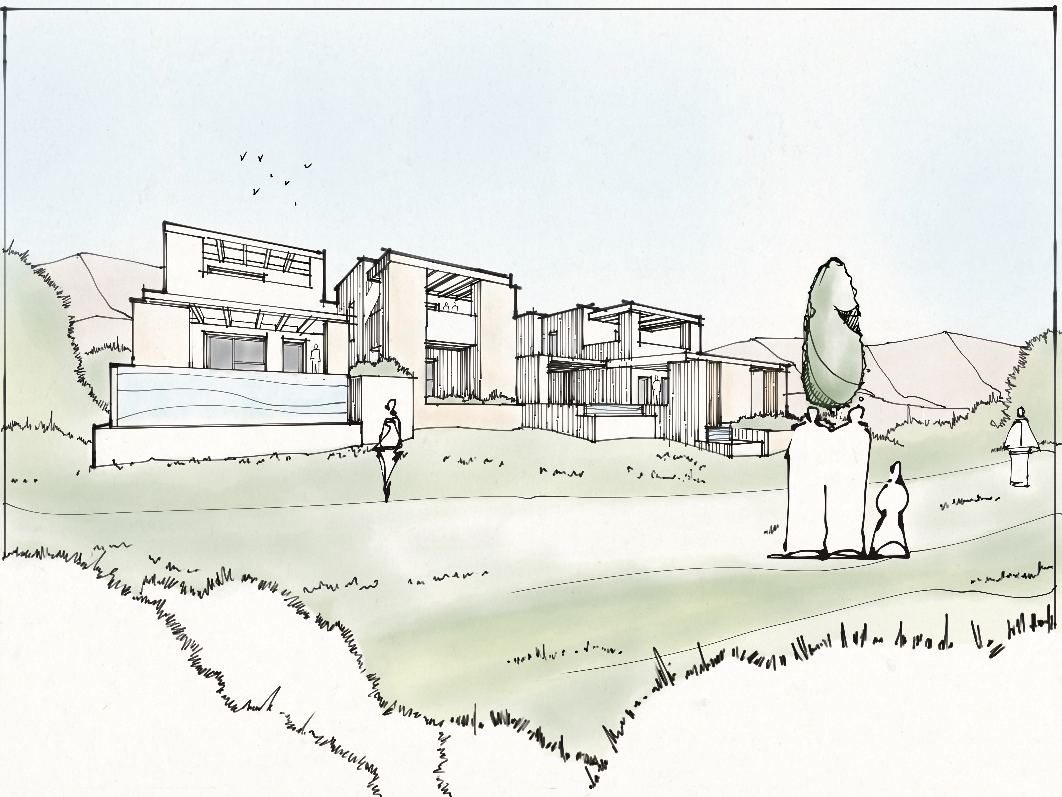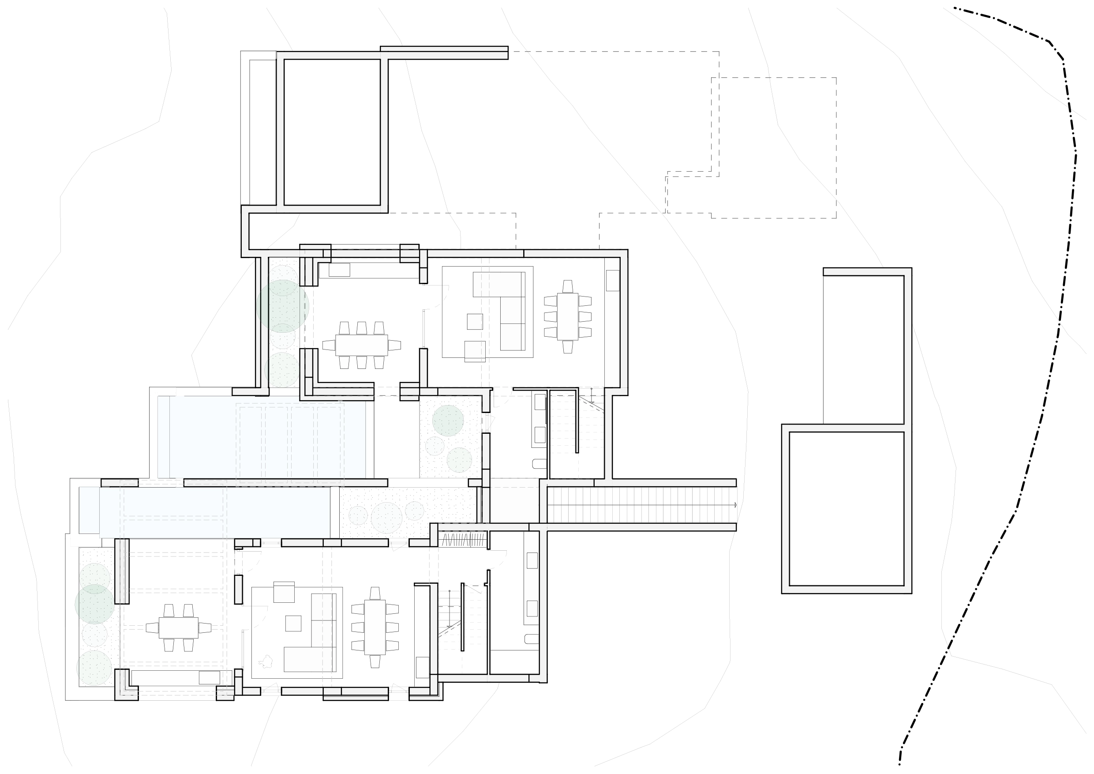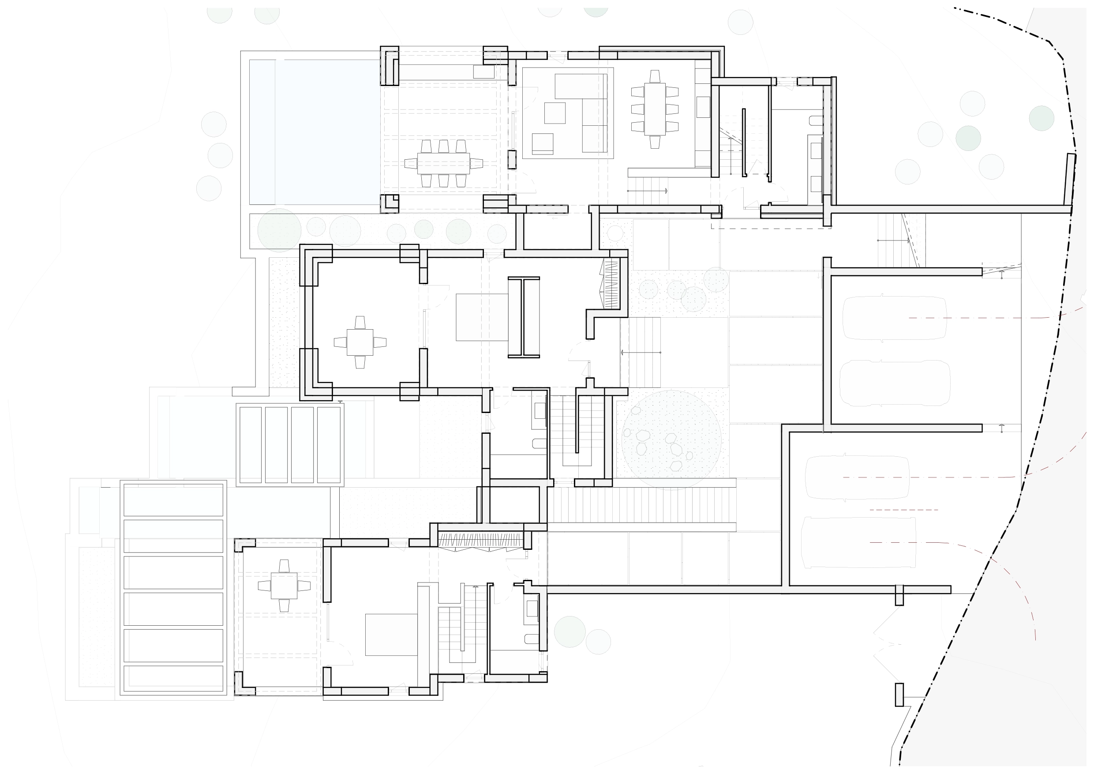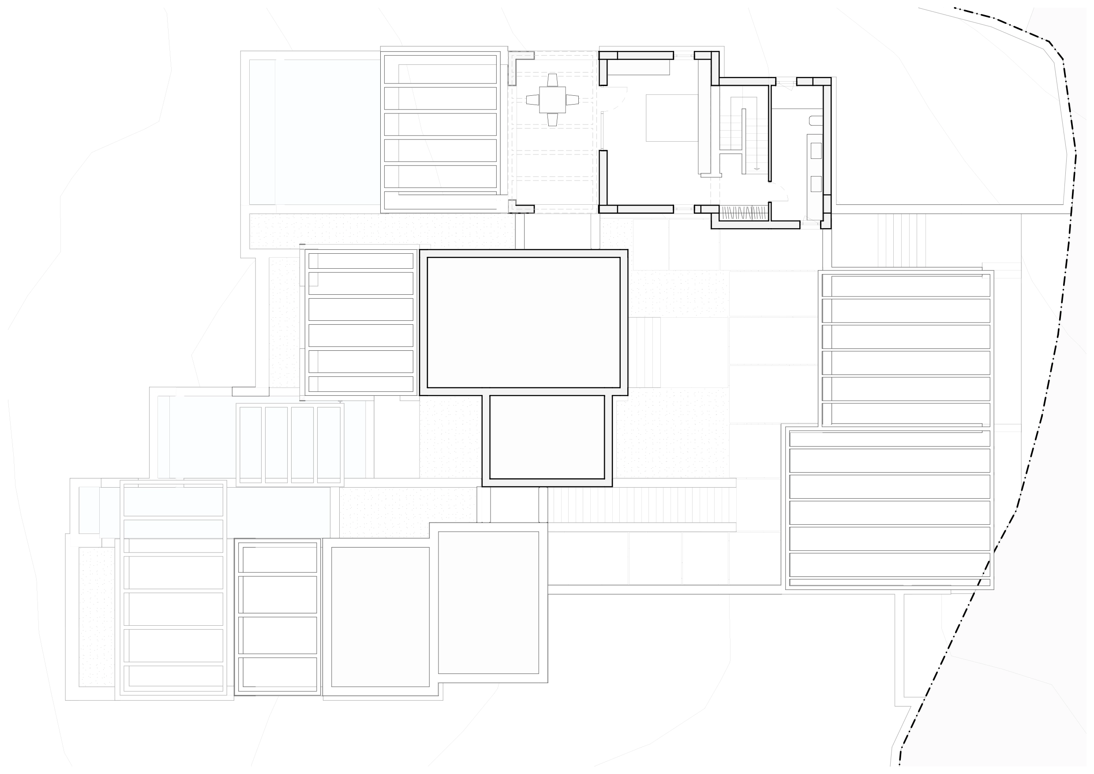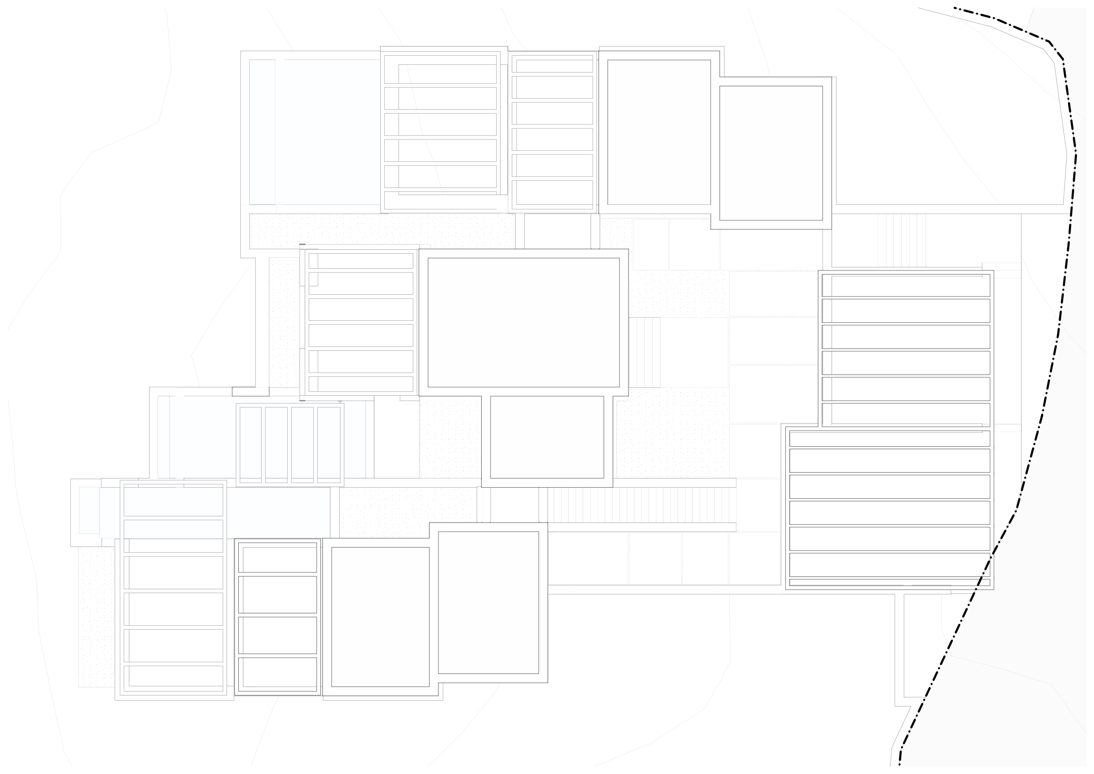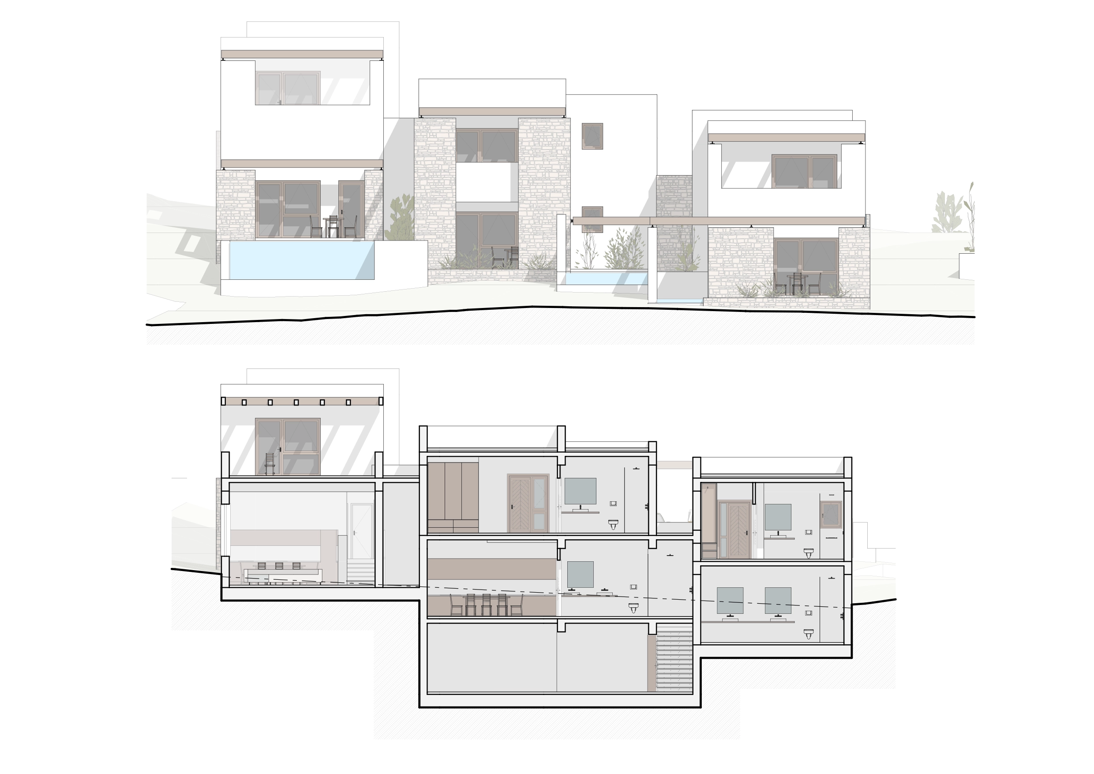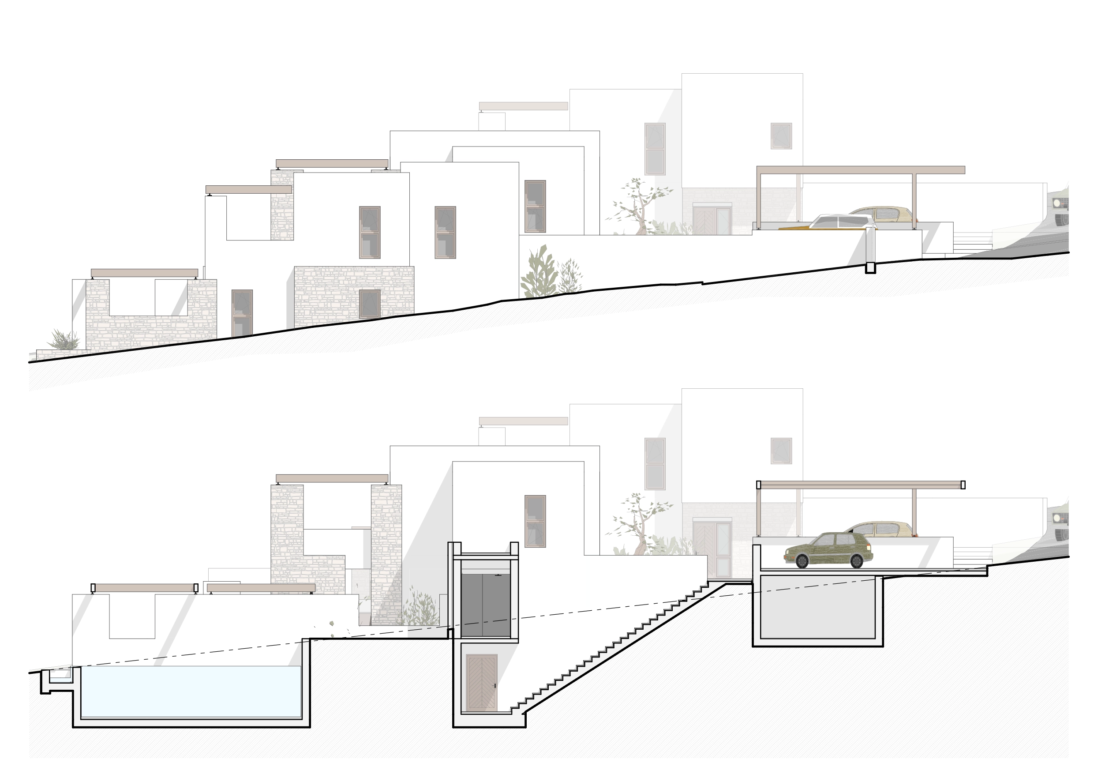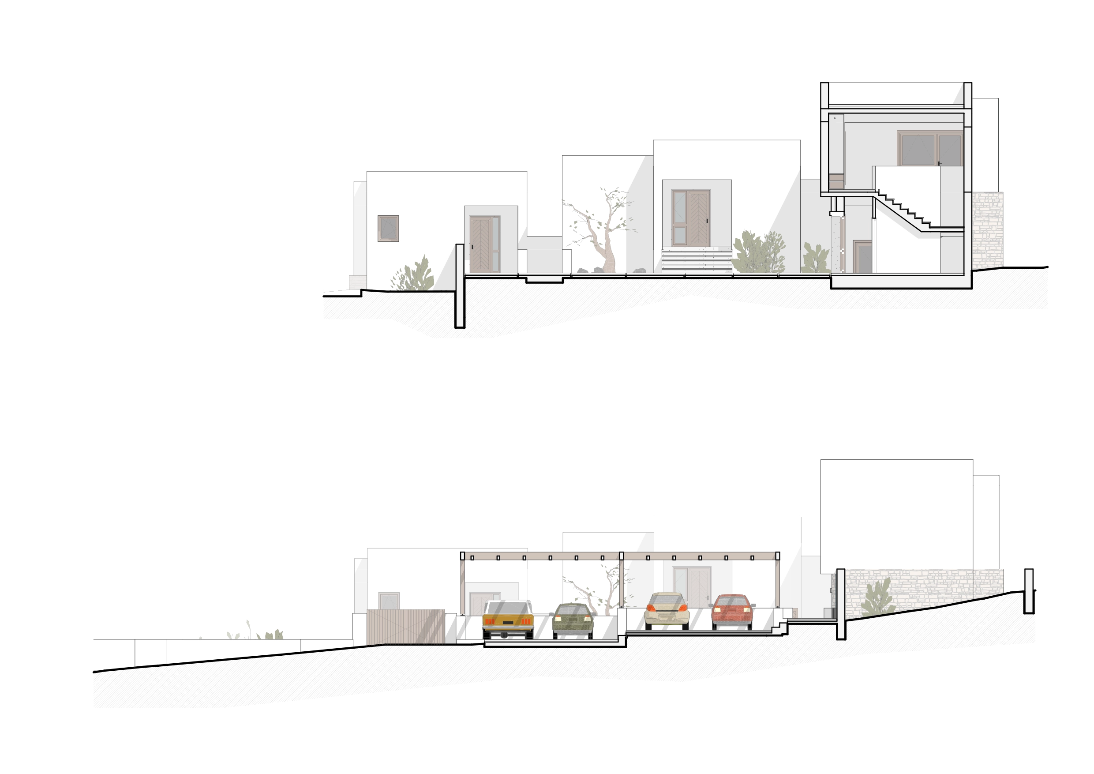Project Name: Trilithon
Year: 2024
Area: 400 m²
Status: Permitting
Design: Spyridon Koutantzis
Location: Kapares, Naxos
Country: Greece
Trilithon is a project that reinterprets the notion of division as unity, transforming a single volume into three interconnected homes that encircle an internal courtyard. The project’s name, Trilithon, draws from ancient architecture—structures formed by three stones that together create something enduring. This name embodies the essence of the project: three distinct yet harmonized homes that emerge from a single form, embodying both autonomy and collective identity. The arrangement of these volumes around the courtyard creates an intimate central space, a sheltered retreat that fosters connection while allowing each home to maintain its own private aspect.
With a restrained material palette of wood, plaster, glass, and stone, Trilithon seeks harmony with the natural surroundings. Each material is chosen for its timelessness and tactile quality, creating an atmosphere both grounded and refined. Stone offers a sense of permanence, while wood introduces warmth; plaster provides a subtle texture that captures light; and glass brings transparency, framing selective views. Geometric openings inspired by the modern compositions of Mondrian create a rhythmic play of light and shadow, enhancing the project’s interaction with the natural environment. Each window captures specific perspectives, directing the gaze and enhancing the experience of the surrounding landscape.
The courtyard, the shared heart of the project, serves as a quiet refuge. Here, the interplay between open and enclosed spaces generates a sense of tranquility, while the homes’ thresholds invite privacy and contemplation. Trilithon thus becomes an exploration of communal and private spaces, merging ancient concepts with contemporary aesthetics to create an architecture that invites a deeper experience. The project reflects a phenomenological approach, emphasizing materiality, light, and the sensory qualities of the environment, resulting in a design that feels both timeless and deeply connected to place.
