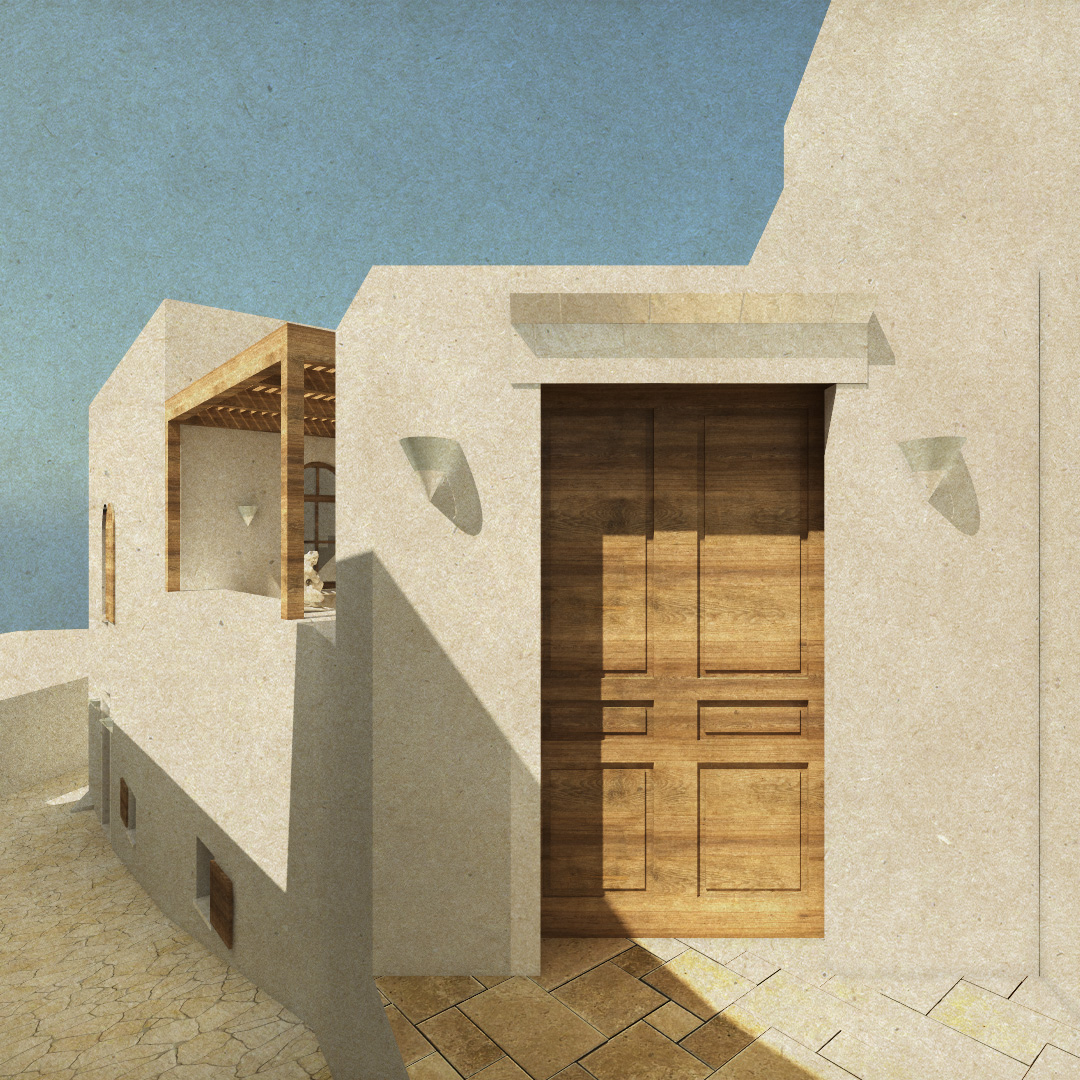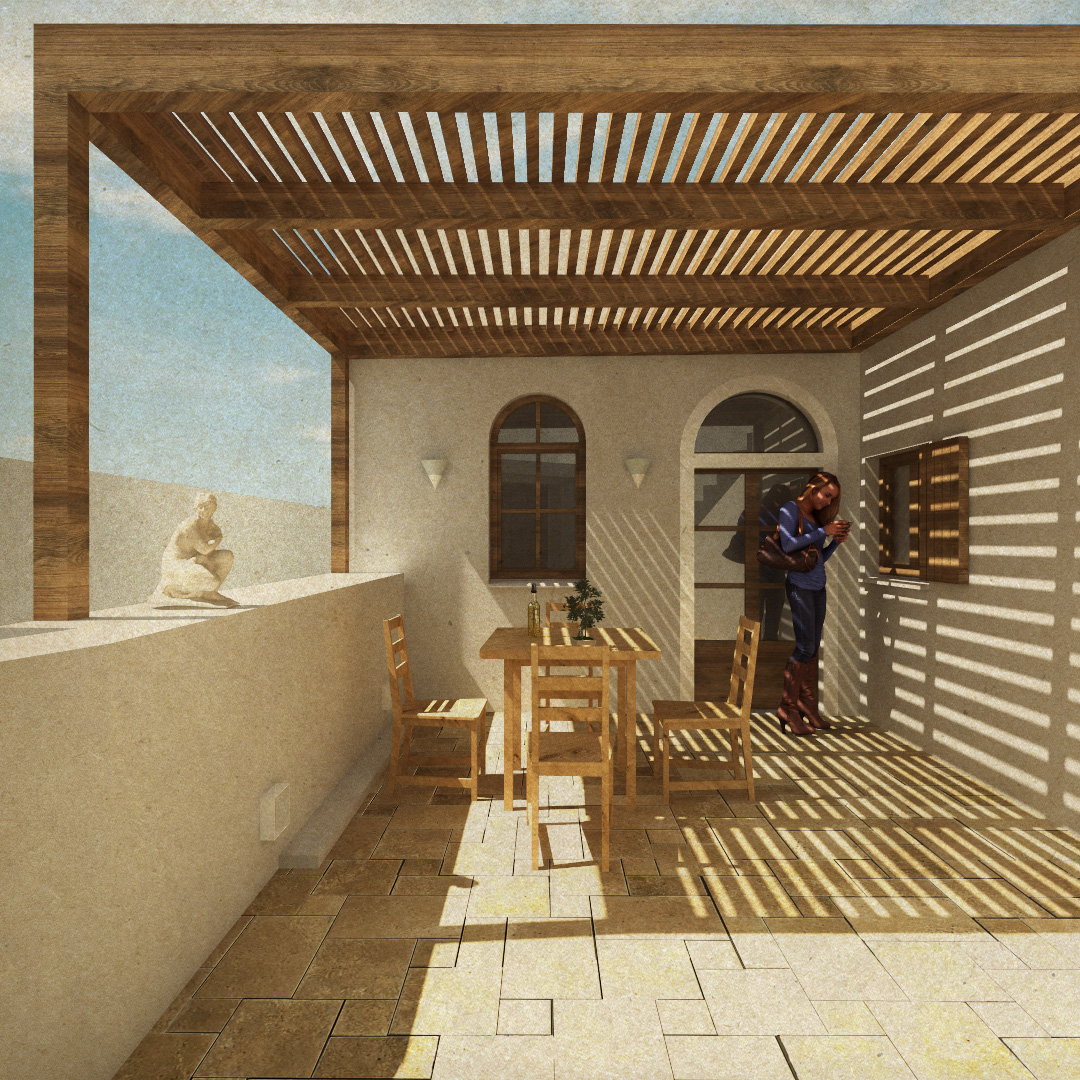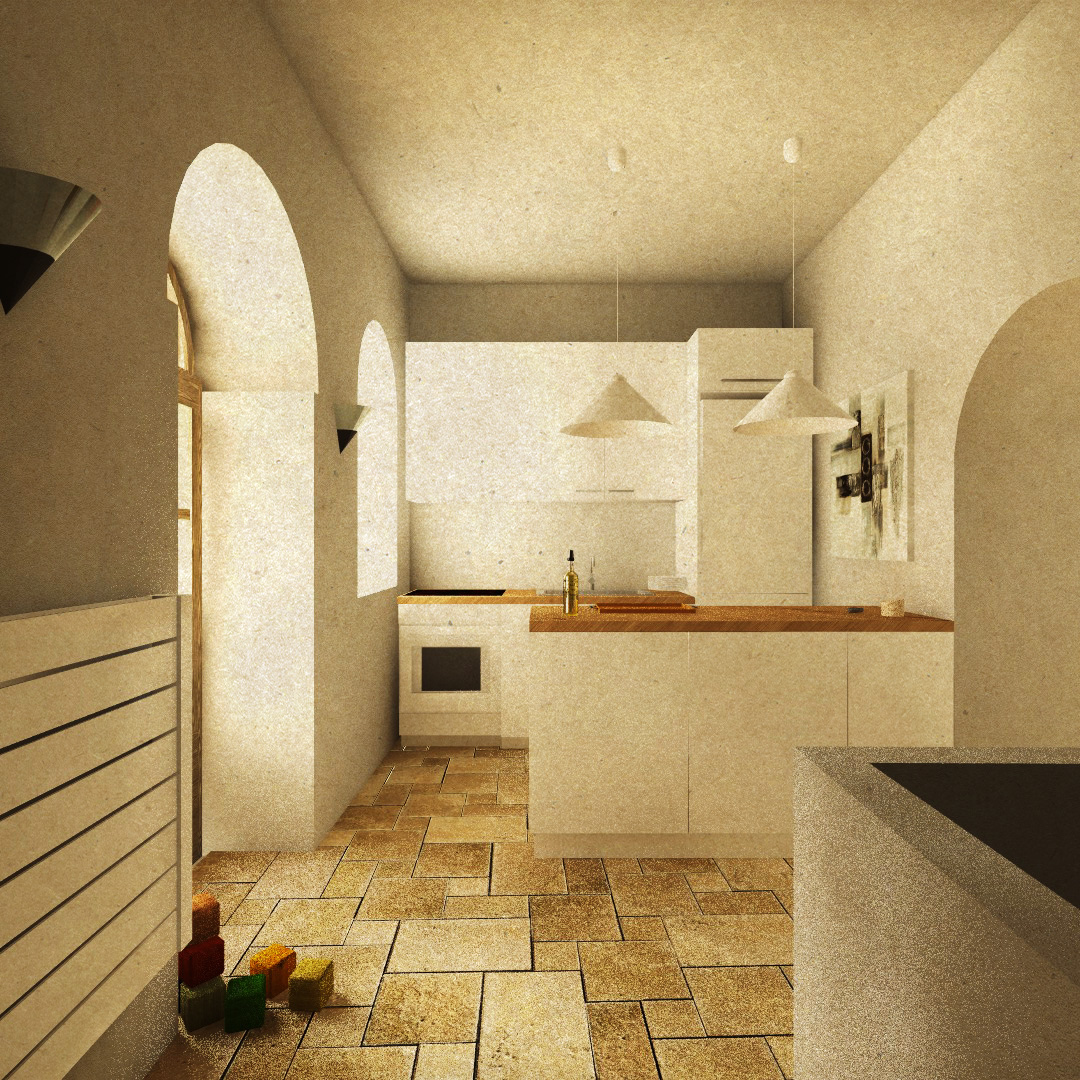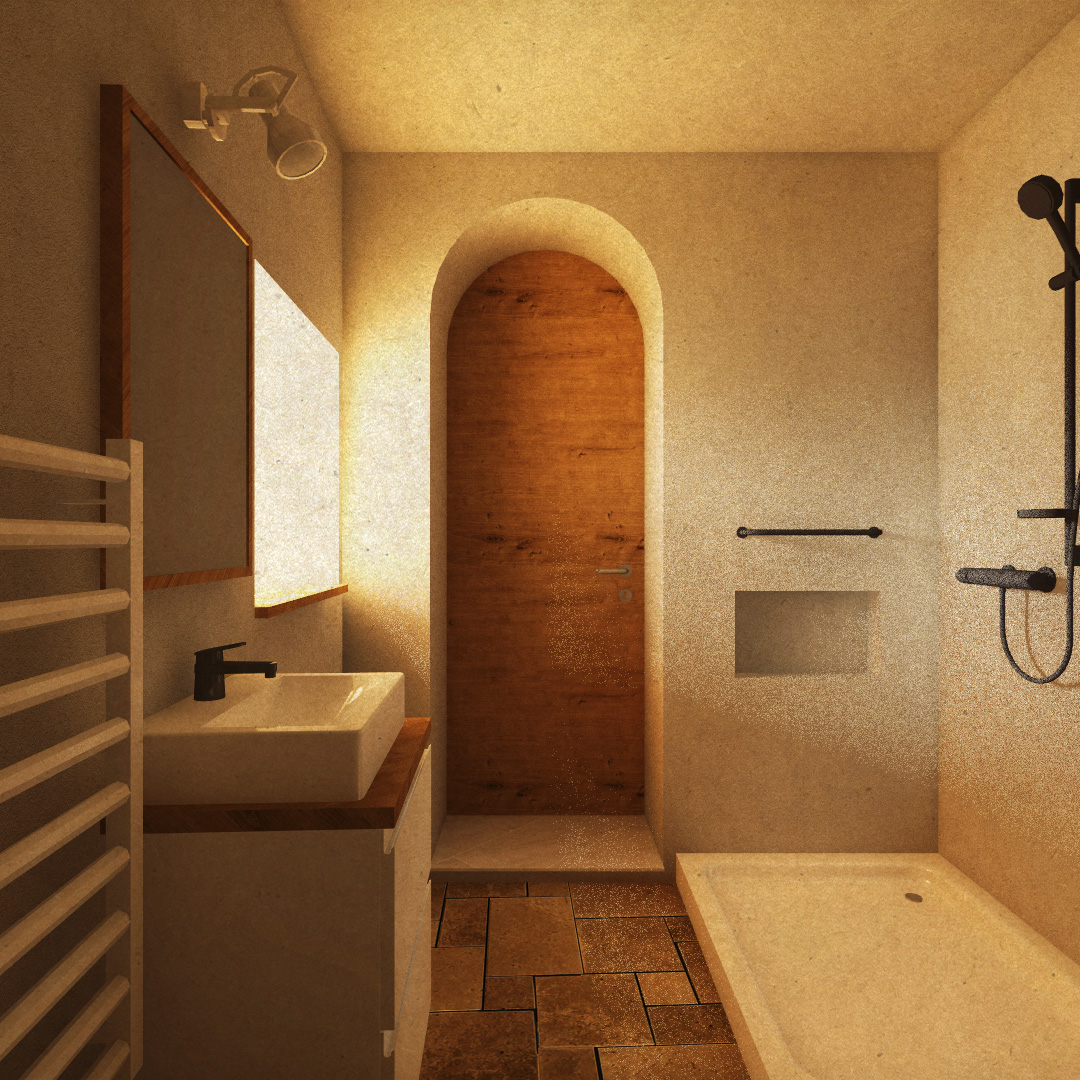WINTER RETREAT IN KERAMOTI
Year: 2022
Area: 145 m²
Status: Permitting Stage
Design: Spyridon Koutantzis
Structural Engineer: Ioannis S. Protonotarios
Mechanical Engineer: Aegean Energy Solutions
Location: Keramoti, Naxos
Country: Greece
The intention behind this restoration was to create a simple and modest winter retreat that celebrates the raw beauty of natural materials and pays homage to its traditional construction methods. Hence, the house has been re-designed with a focus on preserving its original character and charm, restoring its architectural integrity. Organised in a typical two story program, this project features an open-plan living and dining area with a simple yet functional kitchen. It provides its users with cozy and comfortable interiors, with soft, natural and atmospheric lighting while its material pallet creates a rustic, yet refined, feel.



