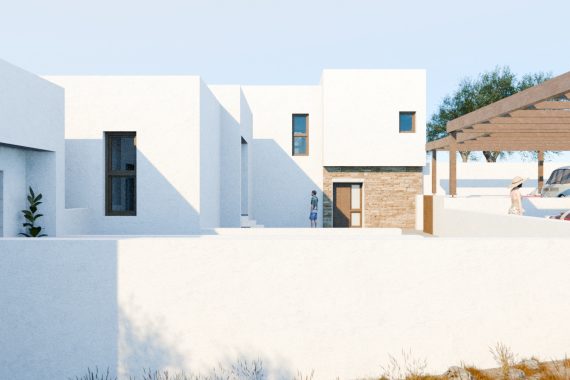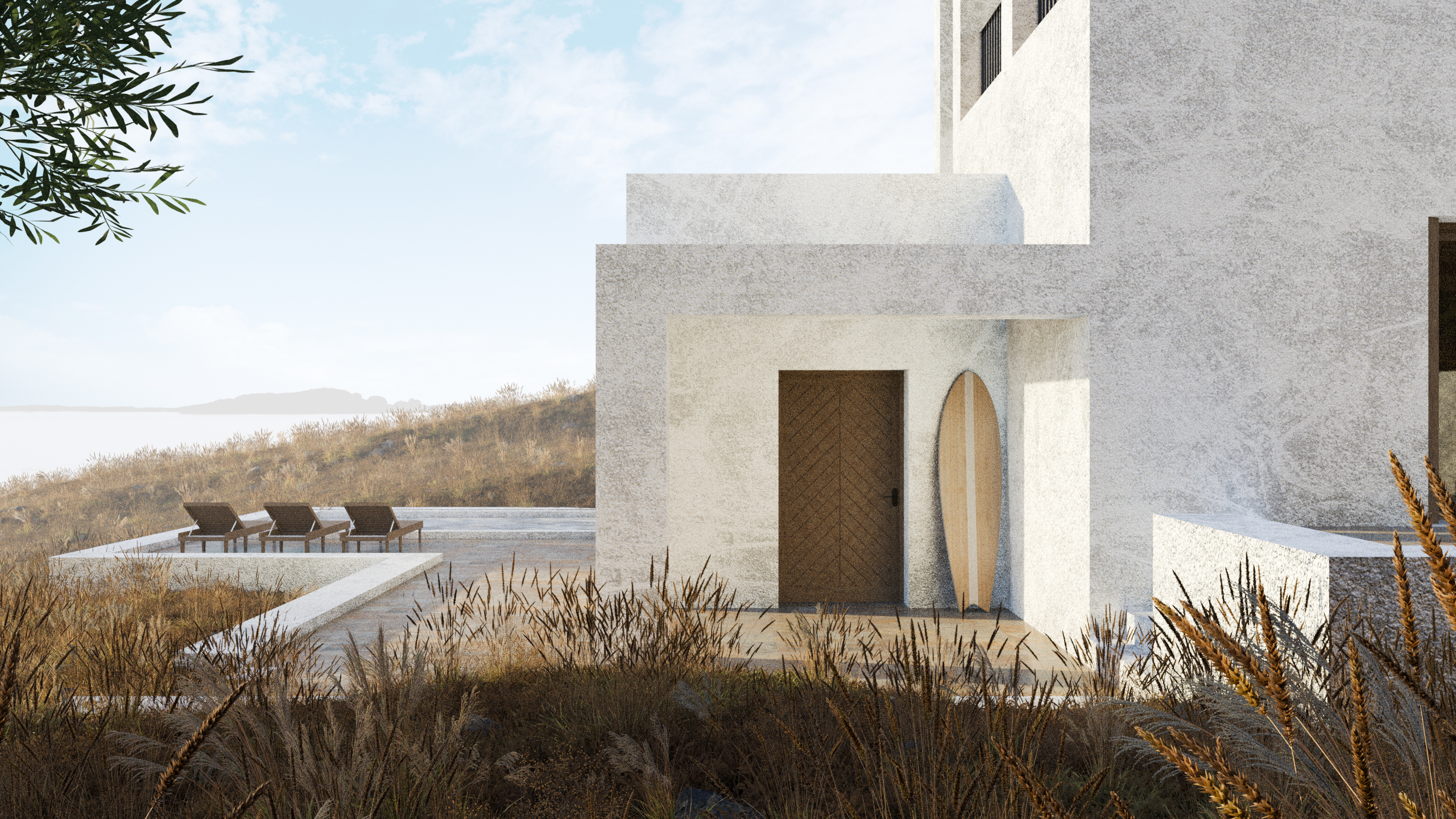CORNERSTONE
Project Name: CornerstoneYear: 2025Area: 200 m²Status: PermittingDesign: Spyridon KoutantzisMEP: Dimitris ProtonotariosStructure: Ioannis KastrisiosLocation: Chora, NaxosCountry: Greece This residential project challenges the picturesque, tourist-driven aesthetic by reintroducing a formal urban typology within the island landscape. Designed as a multi-unit housing complex, it consists of nine independent micro – residences, each carefully arranged to maximize privacy while…


